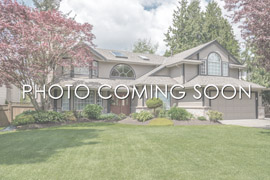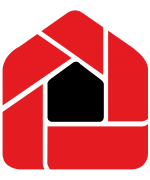1525 Warren Dr, Oakville, Ontario,
Canada, L6J1W7

- Property Price:
- $3,099,000
- Property Type:
- Detached
- House Style:
- 2-Storey
- Age:
- 6-15
- Bedrooms:
- 4+1
- Bathrooms:
- 7
- Fireplace:
- Yes
- Central A/C:
- Yes
- Pool:
- No
- Cross Street:
- Lakeshore/Maplegrove
- Heating:
- Forced Air
- Exterior:
- Stone, Stucco/Plaster
- Garage Type:
- Built-In
- Water:
- Municipal
- Fuel:
- Gas
Main level
- Living
- 4.50m x 3.40m
- Dining
- 4.50m x 4.20m
- Kitchen
- 7.00m x 5.00m
- Family
- 8.00m x 6.70m
- Library
- 3.90m x 3.50m
2nd level
- Master
- 6.91m x 5.71m
- 2nd Bedroom
- 4.93m x 4.42m
- 3rd Bedroom
- 4.62m x 4.01m
- 4th Bedroom
- 4.95m x 4.62m
Bsmt level
- 5th Bedroom
- 4.50m x 3.45m
- Media/Ent
- 6.32m x 4.83m
- Games
- 19.56m x 4.62m
1525 Warren Dr, Oakville, Ontario,
Canada, L6J1W7
 Print Sheet
Print Sheet Close
Close

