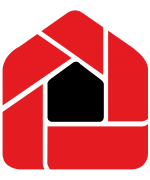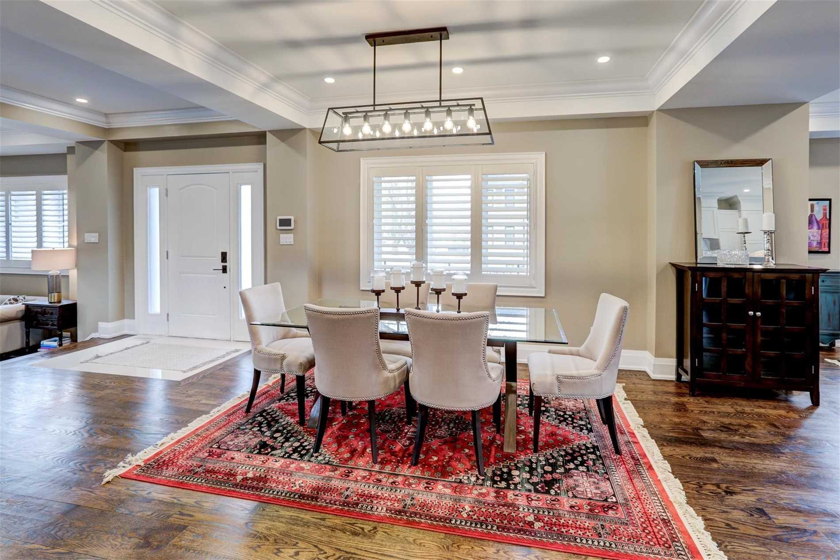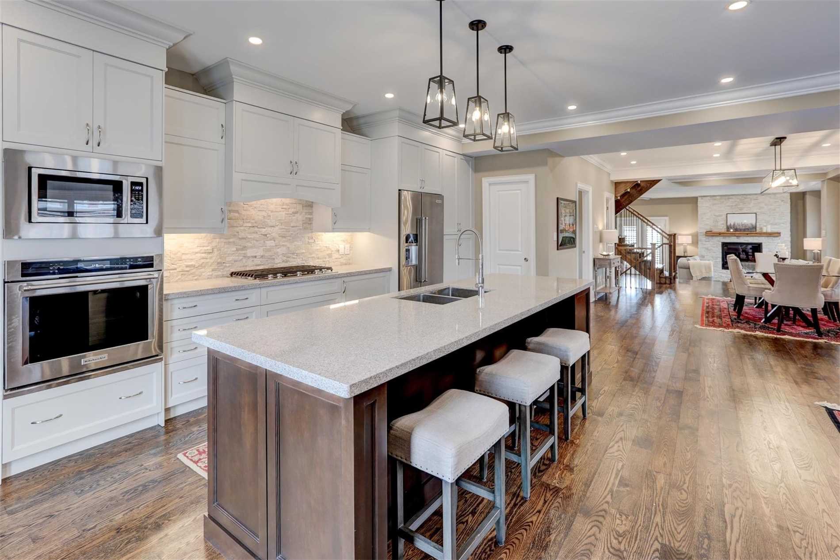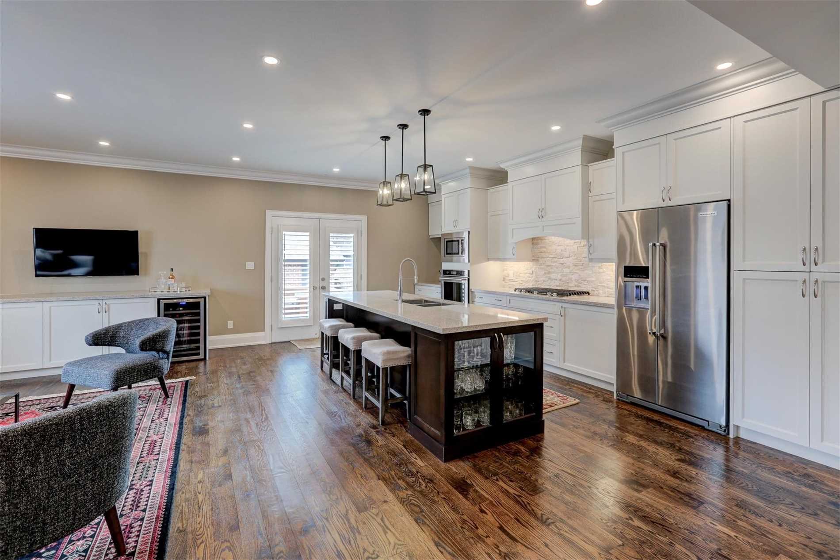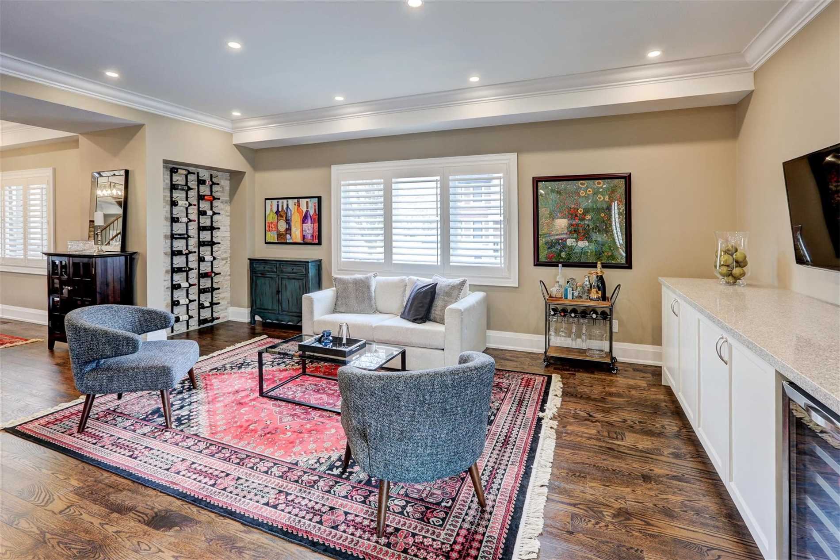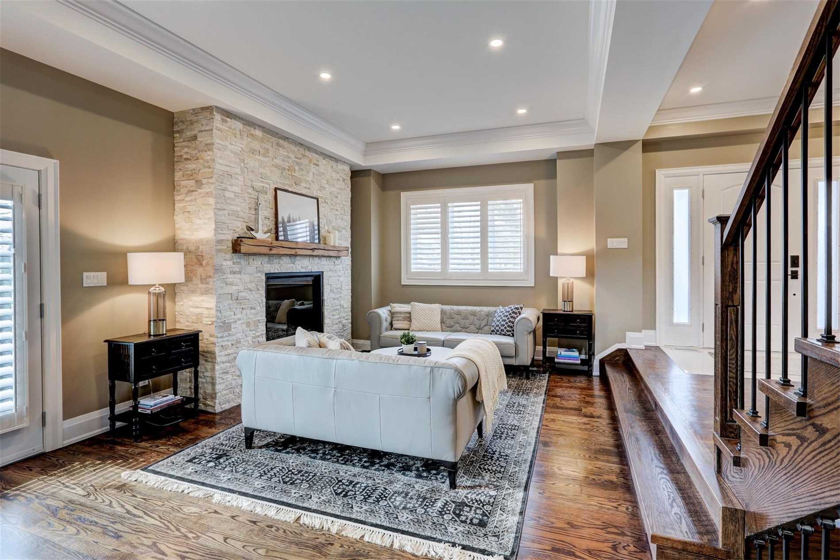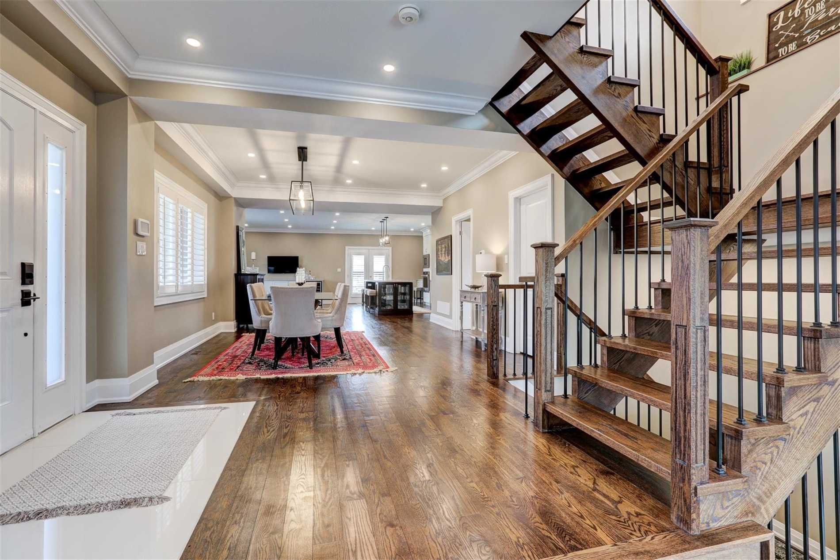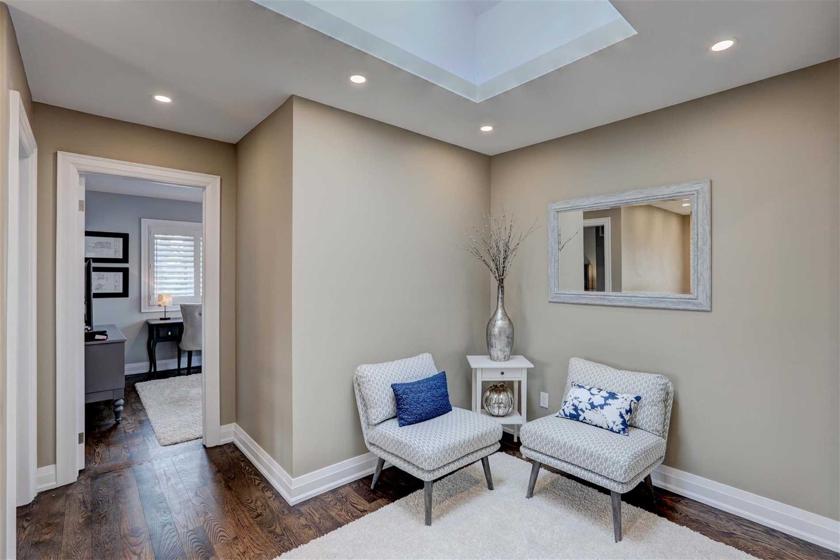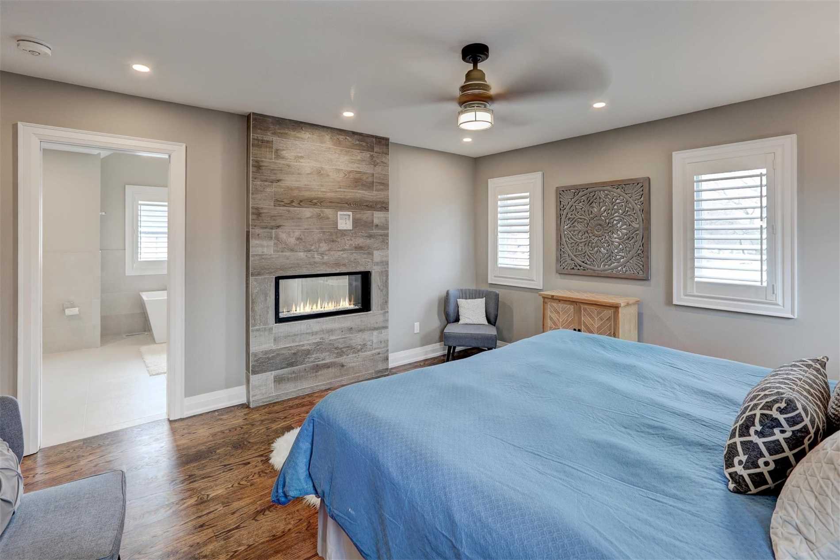96 Yorkview Dr, Toronto, Ontario,
Canada, M8Z2G2
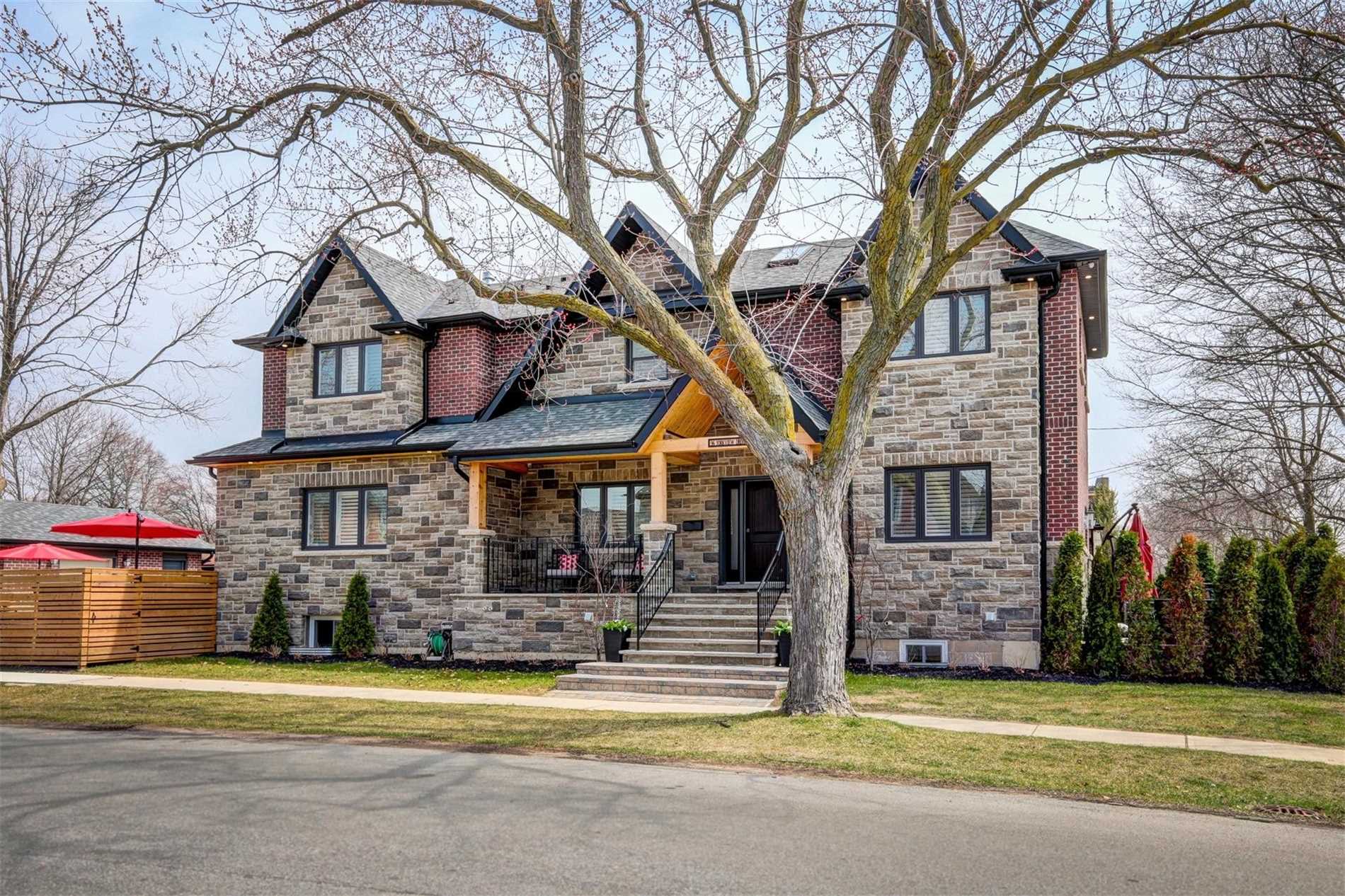
- Property Price:
- $2,199,000
- Property Type:
- Detached
- House Style:
- 2-Storey
- Age:
- 0-5
- Bedrooms:
- 4+1
- Bathrooms:
- 4
- Fireplace:
- Yes
- Central A/C:
- Yes
- Pool:
- No
- Cross Street:
- Royal York/ Yorkview
- Heating:
- Forced Air
- Exterior:
- Brick, Stone
- Garage Type:
- Detached
- Water:
- Municipal
- Fuel:
- Gas
Main level
- Kitchen
- 6.02m x 3.05m
- Family
- 6.02m x 4.57m
- Living
- 6.27m x 4.27m
- Dining
- 4.88m x 4.27m
2nd level
- Master
- 4.42m x 4.04m
- Bedroom
- 3.43m x 2.74m
- 2nd Bedroom
- 3.05m x 3.48m
- 3rd Bedroom
- 3.53m x 3.45m
- Sitting
- 2.26m x 2.13m
Lower level
- Rec
- 13.11m x 7.26m
- Bedroom
- 4.27m x 3.96m
96 Yorkview Dr, Toronto, Ontario,
Canada, M8Z2G2
 Print Sheet
Print Sheet Close
Close