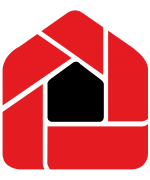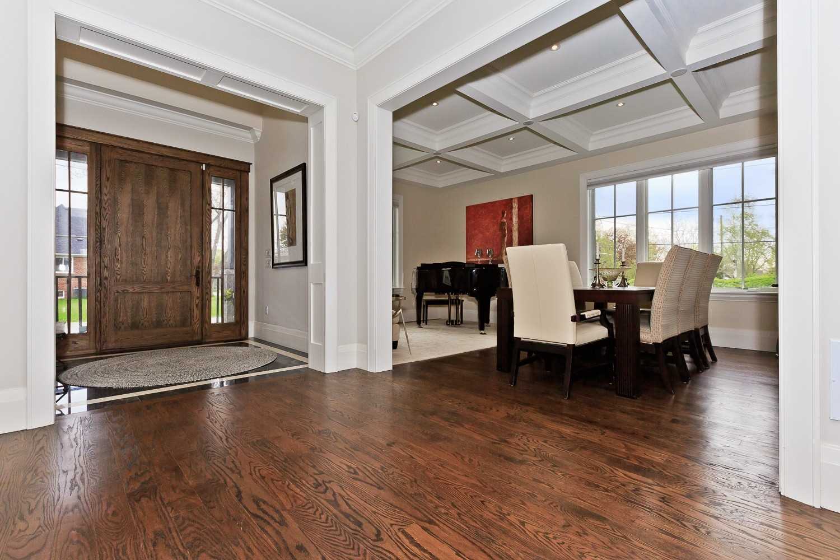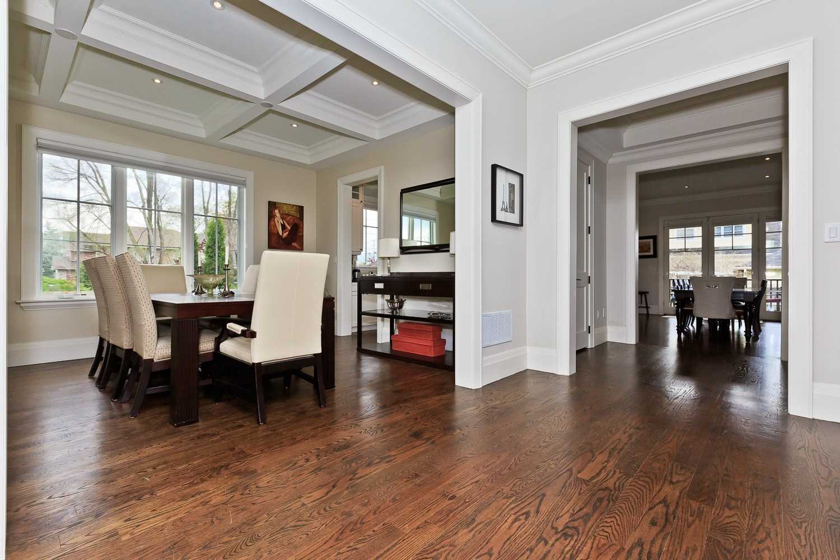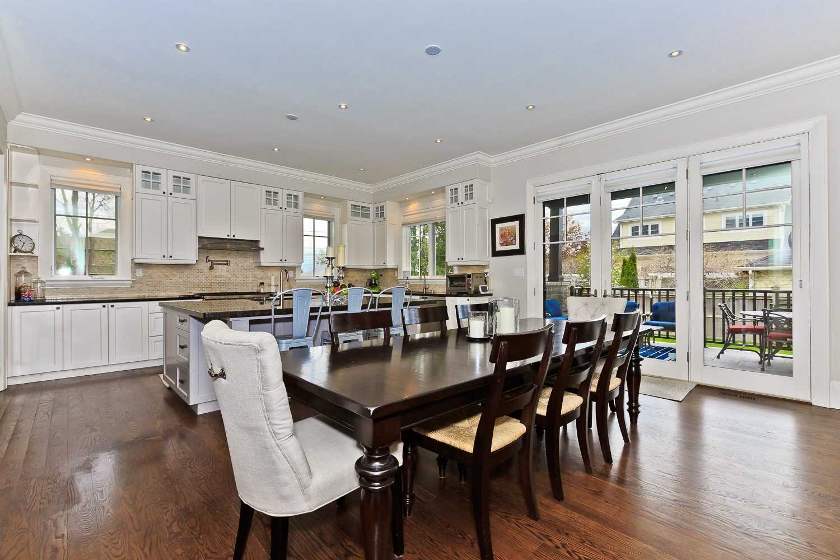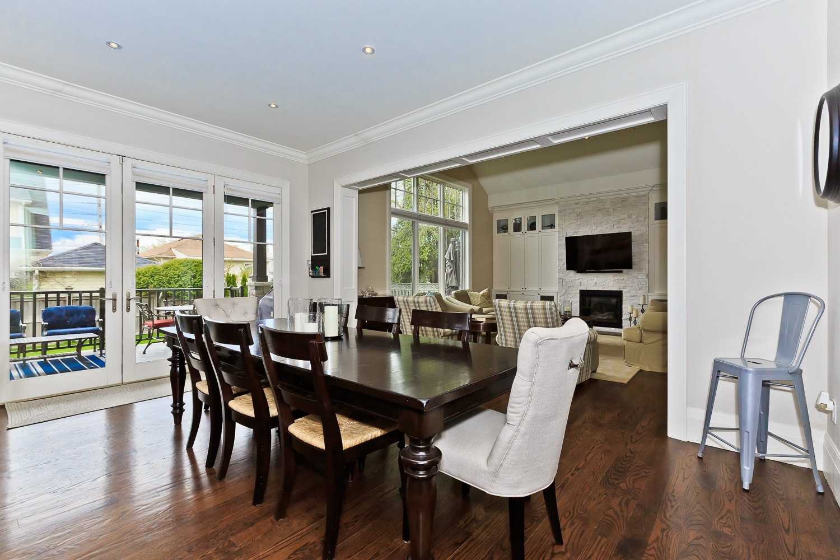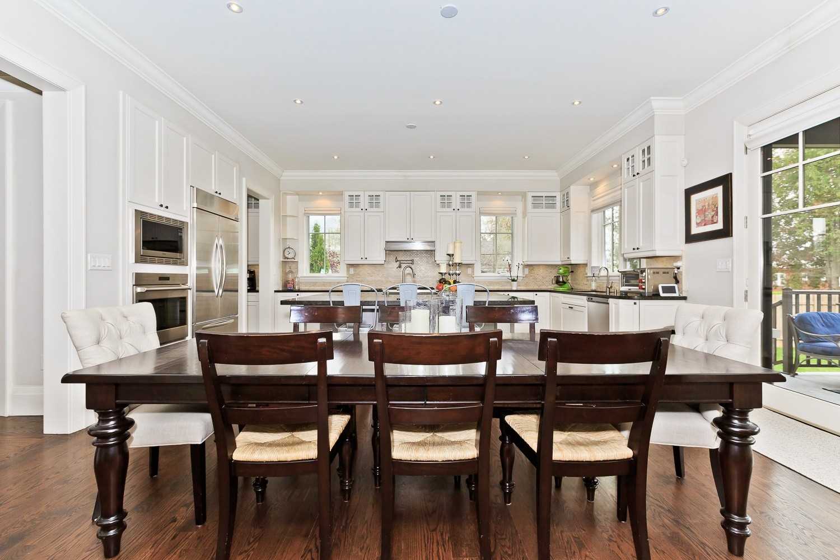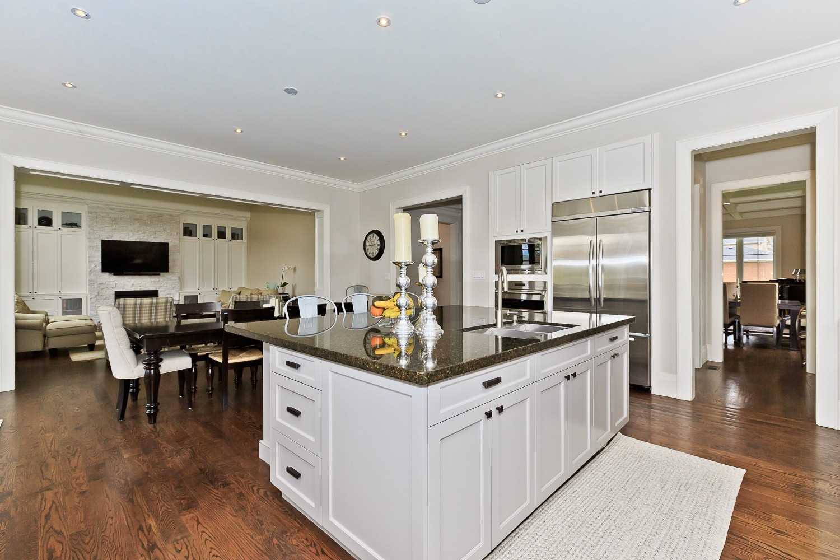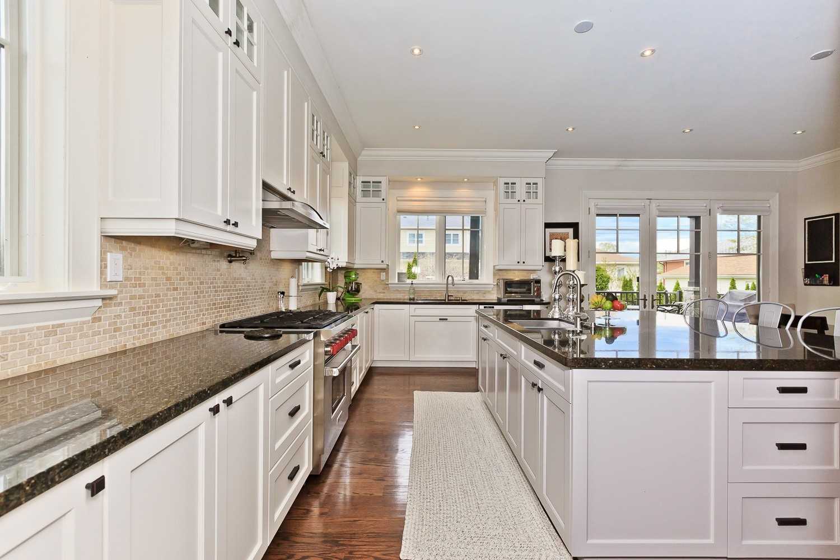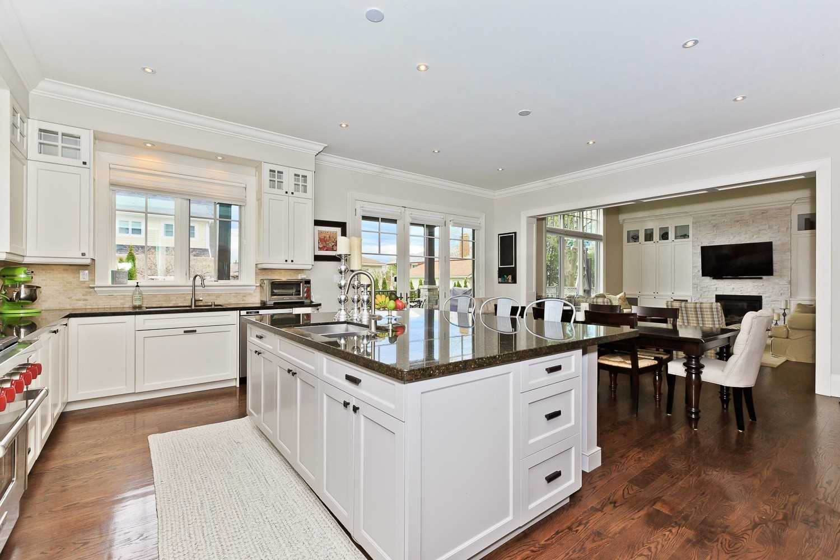1047 Atwater Ave, Mississauga, Ontario,
Canada, L5E1M6
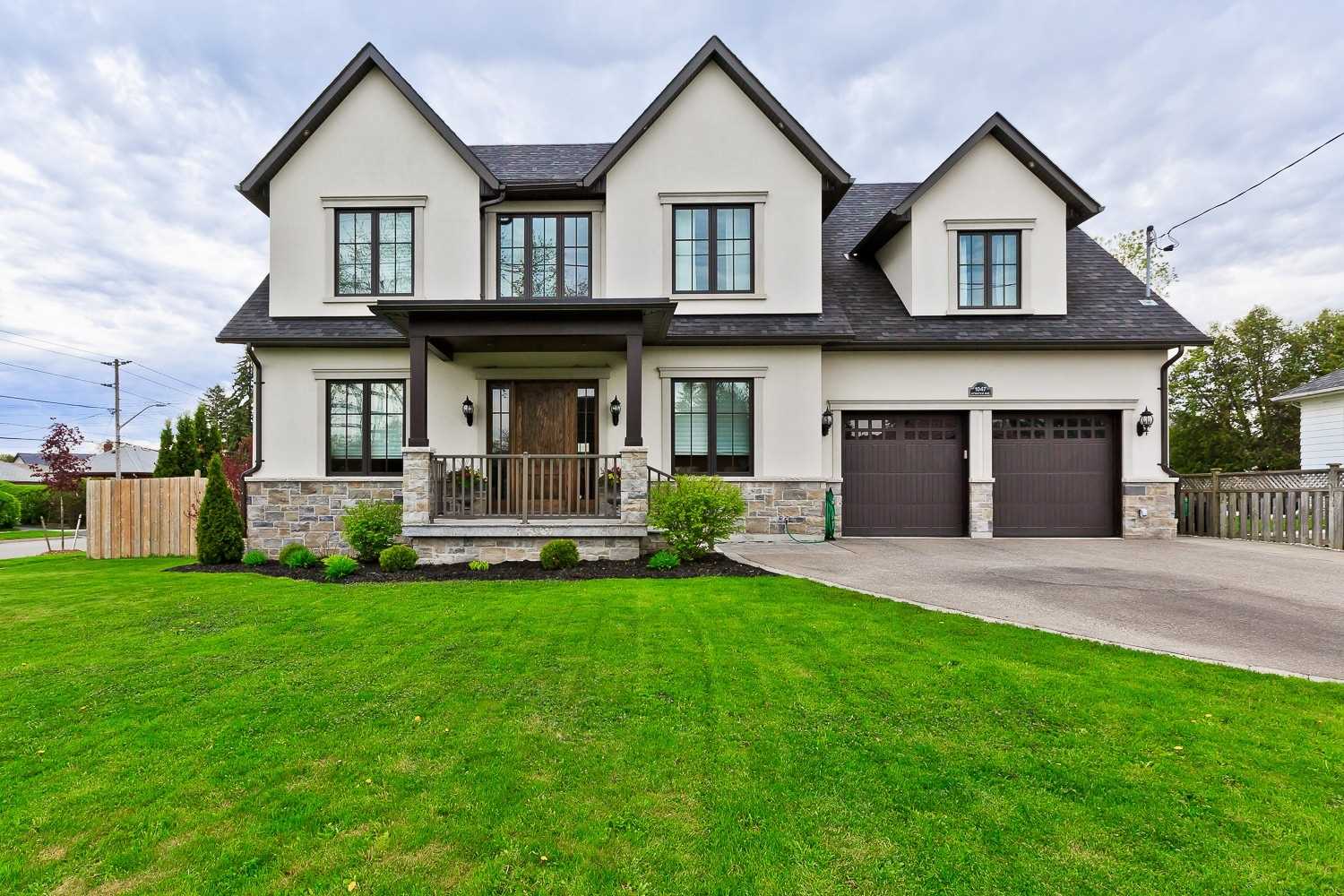
- Property Price:
- $2,188,800
- Property Type:
- Detached
- House Style:
- 2-Storey
- Bedrooms:
- 5+2
- Bathrooms:
- 5
- Fireplace:
- Yes
- Central A/C:
- Yes
- Pool:
- No
- Cross Street:
- Cawthra/Atwater
- Heating:
- Forced Air
- Exterior:
- Stone, Stucco/Plaster
- Garage Type:
- Built-In
- Water:
- Municipal
- Fuel:
- Gas
Main level
- Kitchen
- 5.40m x 3.60m
- Breakfast
- 5.40m x 3.30m
- Family
- 5.40m x 5.40m
- Dining
- 3.80m x 3.50m
- Living
- 3.80m x 3.20m
- Office
- 4.10m x 3.50m
2nd level
- Master
- 5.45m x 4.80m
- 2nd Bedroom
- 4.70m x 3.75m
- 3rd Bedroom
- 4.00m x 3.70m
- 4th Bedroom
- 4.40m x 3.40m
- Sunroom
- 3.45m x 2.50m
Bsmt level
- Rec
- 12.70m x 5.25m
1047 Atwater Ave, Mississauga, Ontario,
Canada, L5E1M6
 Print Sheet
Print Sheet Close
Close