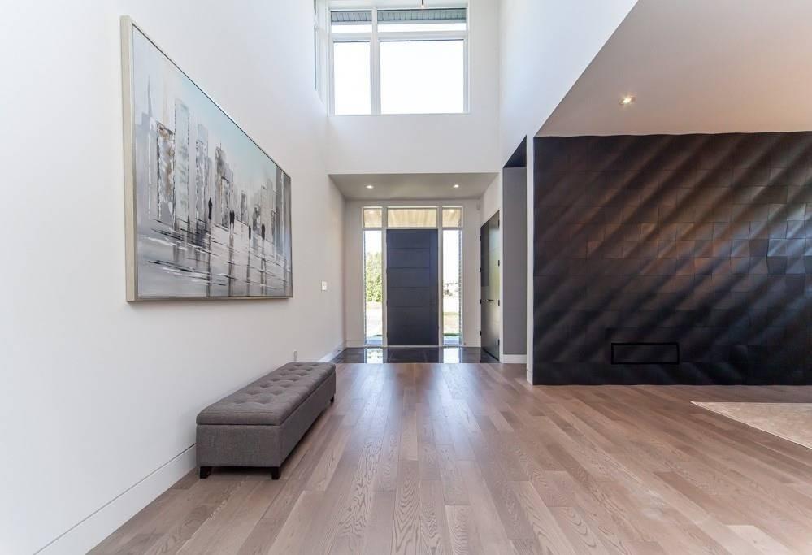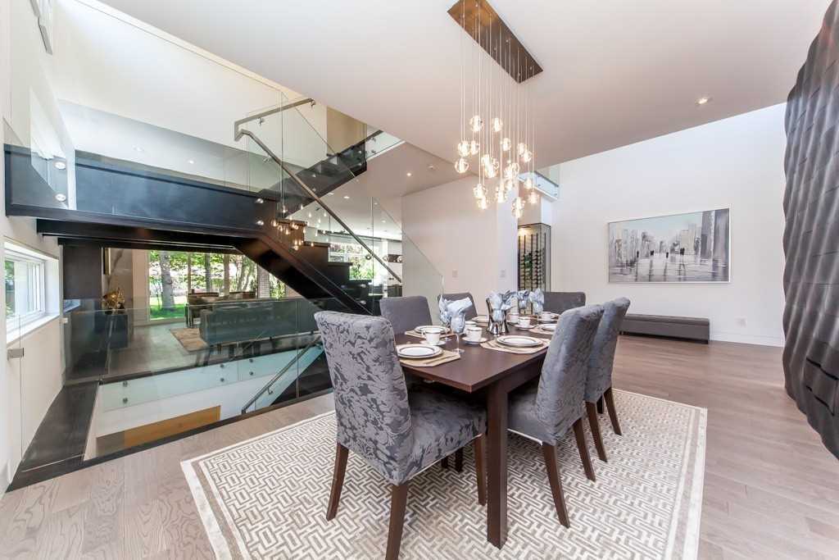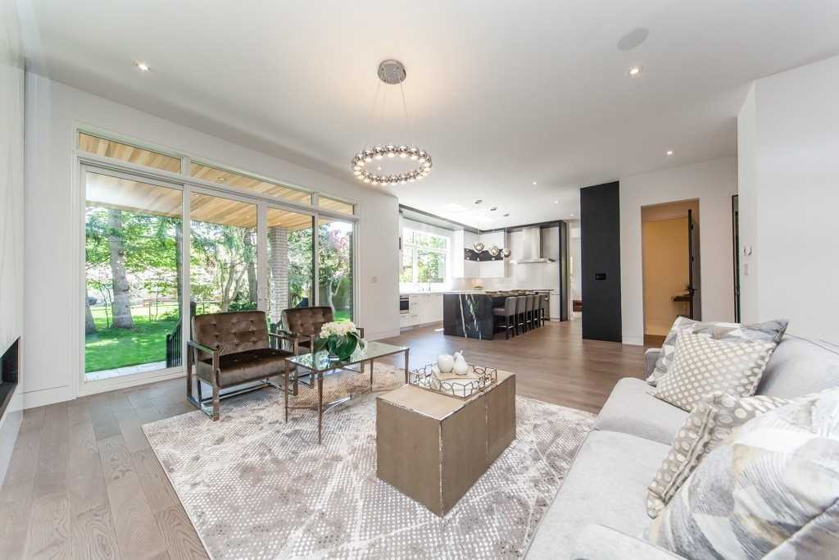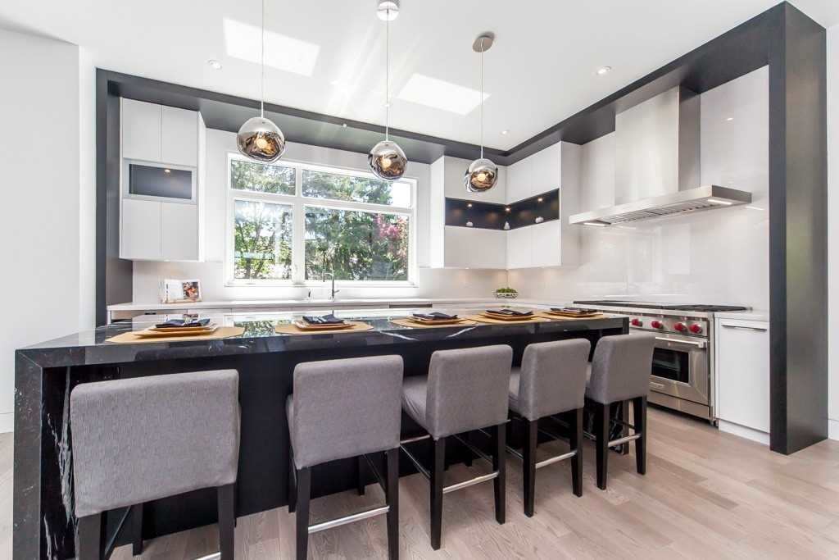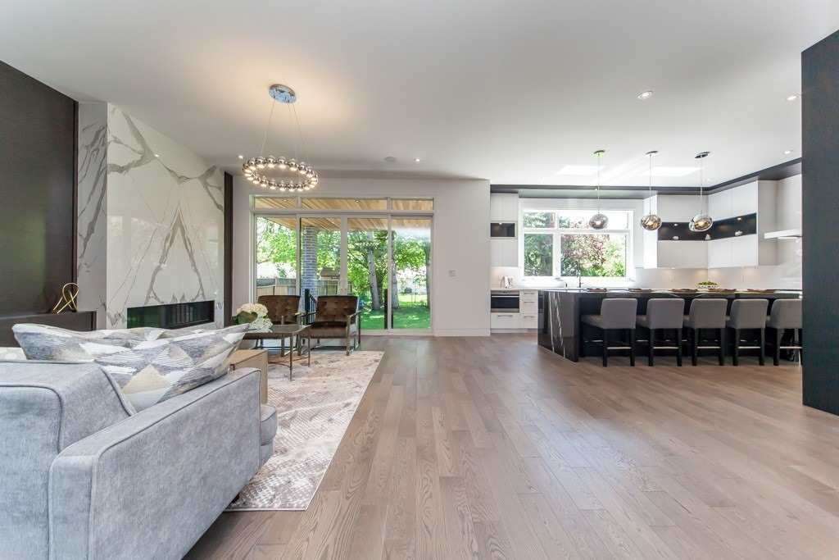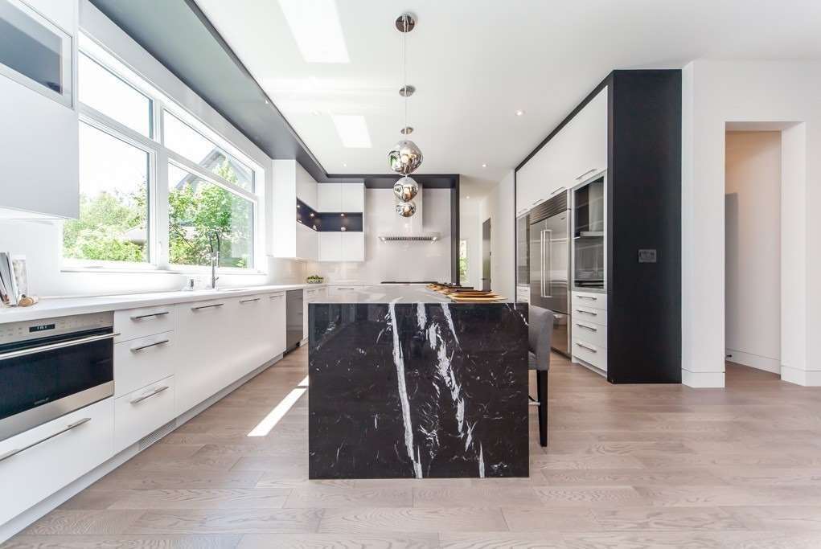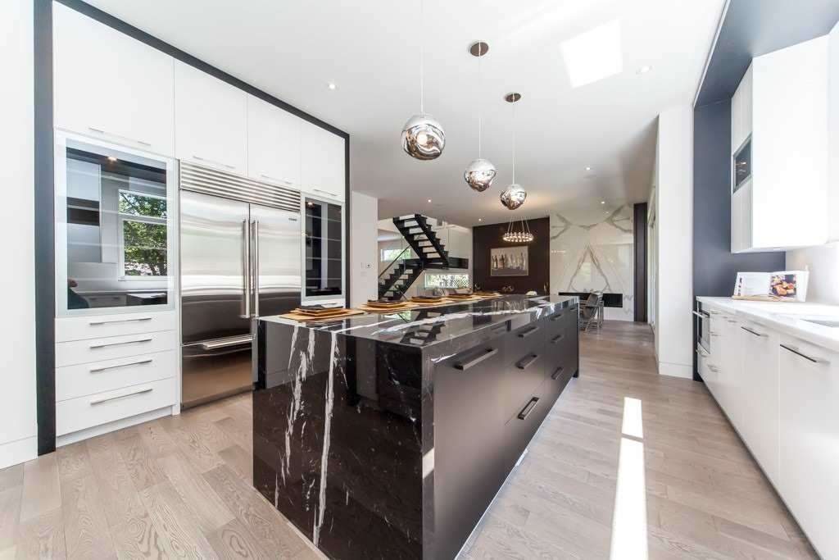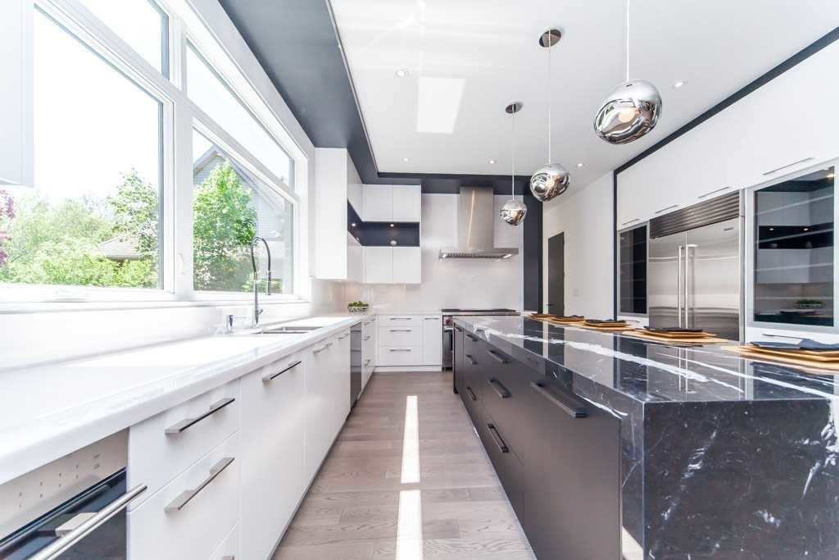532 Brookside Dr, Oakville, Ontario,
Canada, L6K1R5
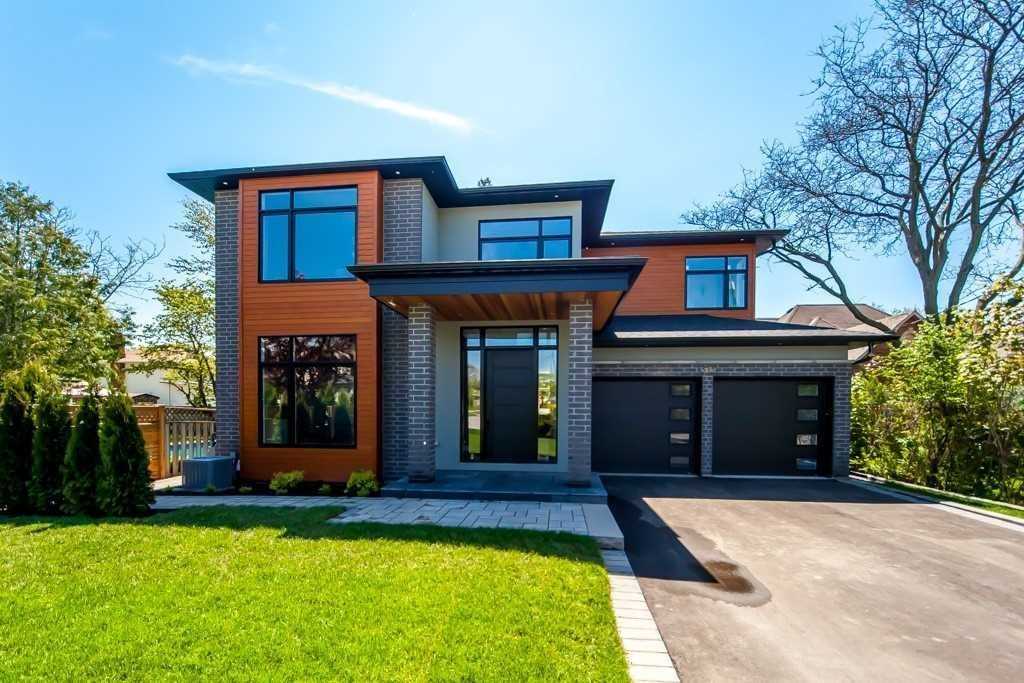
- Property Price:
- $2,459,000
- Property Type:
- Detached
- House Style:
- 2-Storey
- Age:
- New
- Bedrooms:
- 4+2
- Bathrooms:
- 5
- Fireplace:
- Yes
- Central A/C:
- Yes
- Pool:
- No
- Cross Street:
- Fourth Line And Rebecca
- Heating:
- Forced Air
- Exterior:
- Brick, Stone
- Garage Type:
- Built-In
- Water:
- Municipal
- Fuel:
- Gas
Ground level
- Foyer
- 2.75m x 5.76m
- Office
- 2.88m x 4.36m
- Dining
- 3.34m x 3.80m
- Living
- 5.41m x 3.83m
- Kitchen
- 7.04m x 4.77m
- Mudroom
- 4.86m x 3.33m
2nd level
- Master
- 4.90m x 5.48m
- Bedroom
- 4.65m x 4.42m
- Bedroom
- 2.95m x 5.18m
- Bedroom
- 2.95m x 6.10m
532 Brookside Dr, Oakville, Ontario,
Canada, L6K1R5
 Print Sheet
Print Sheet Close
Close


