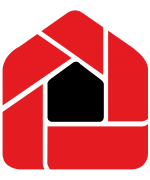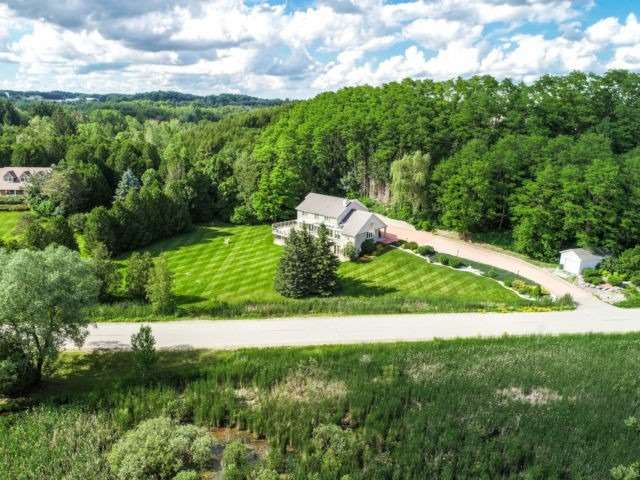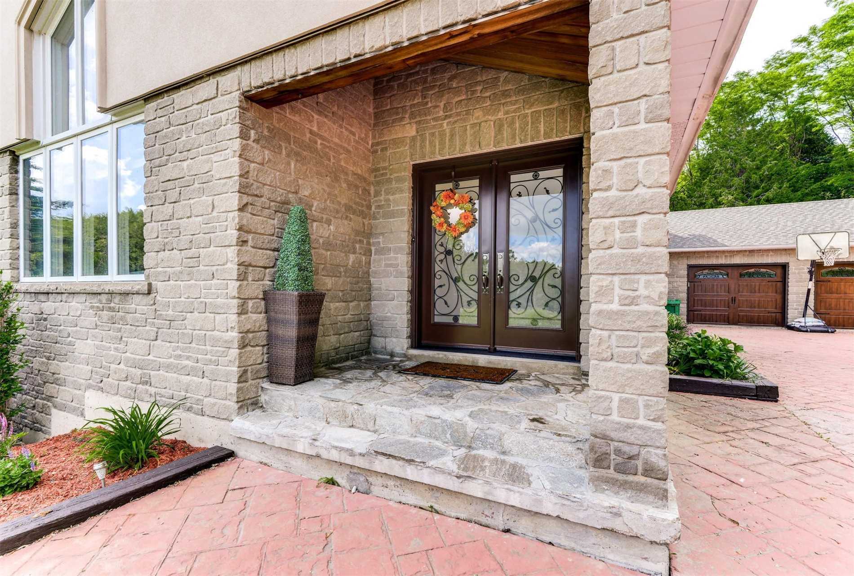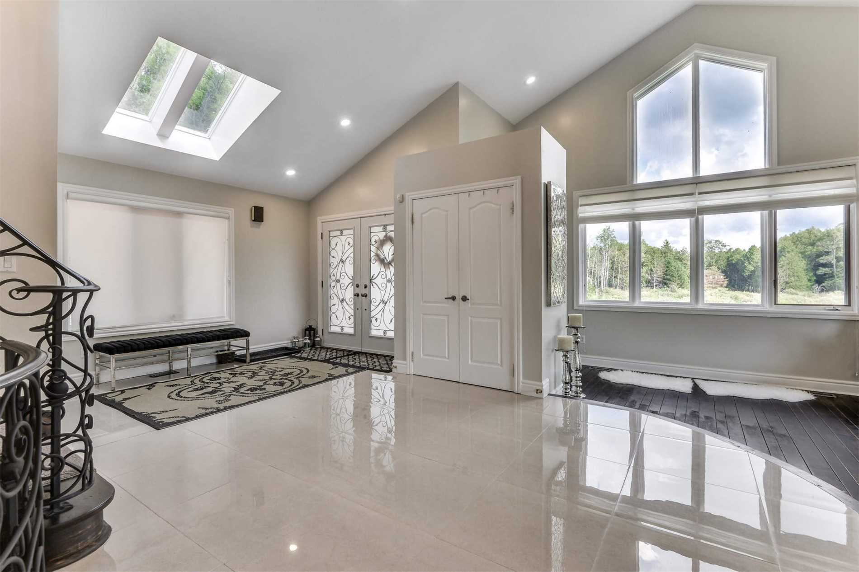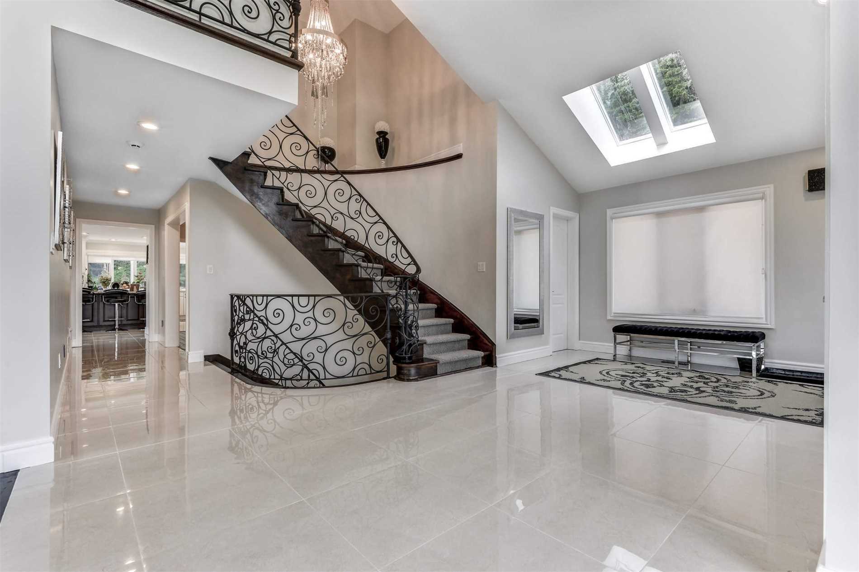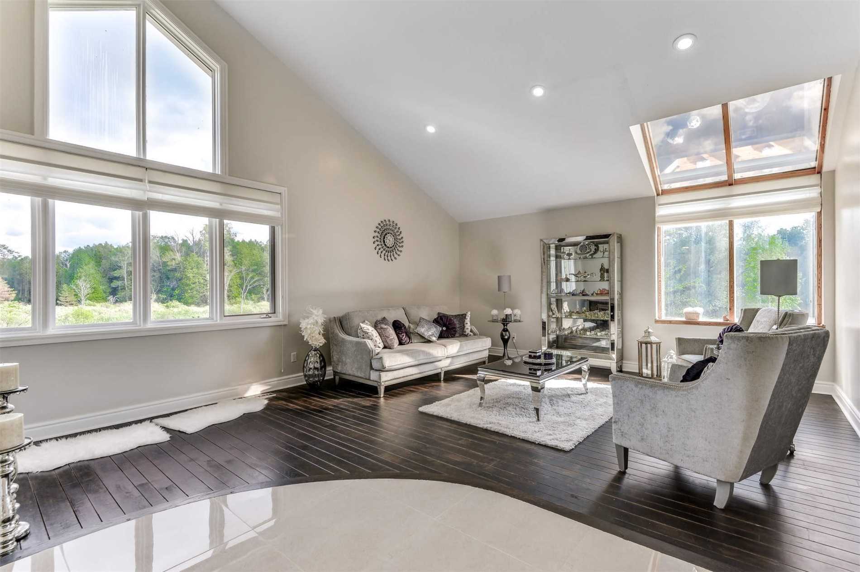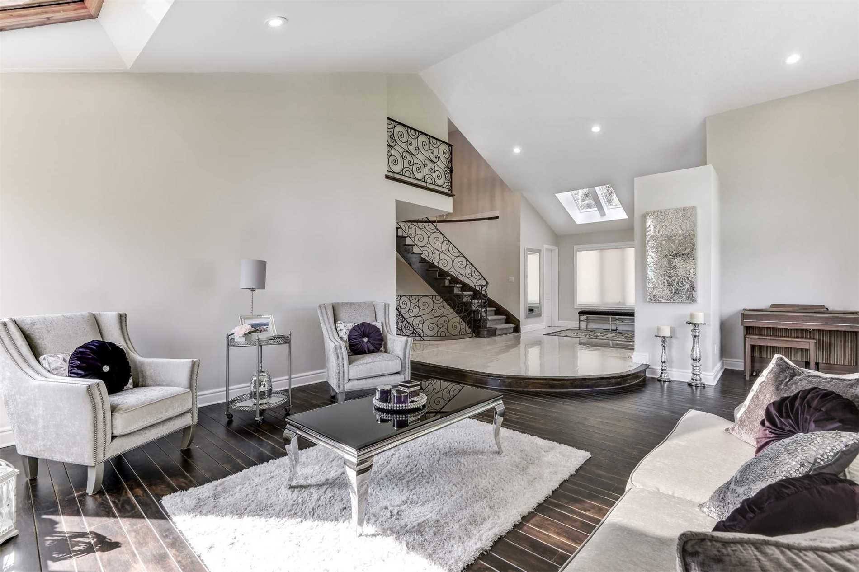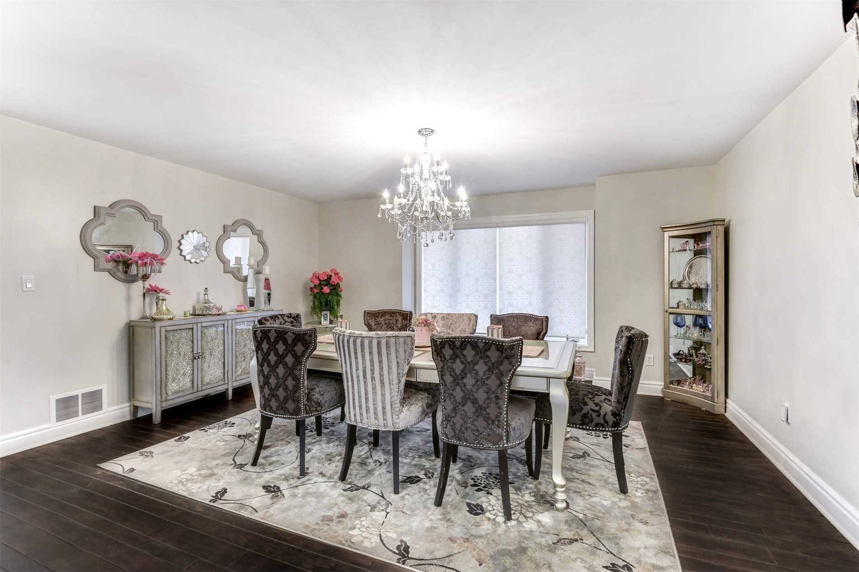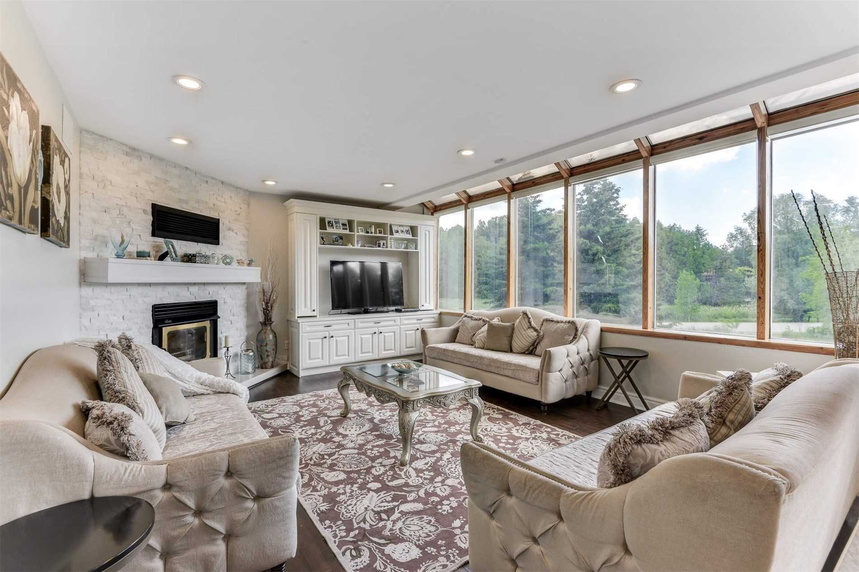12 Sunshine Mountain Dr, Caledon, Ontario,
Canada, L7C0A1
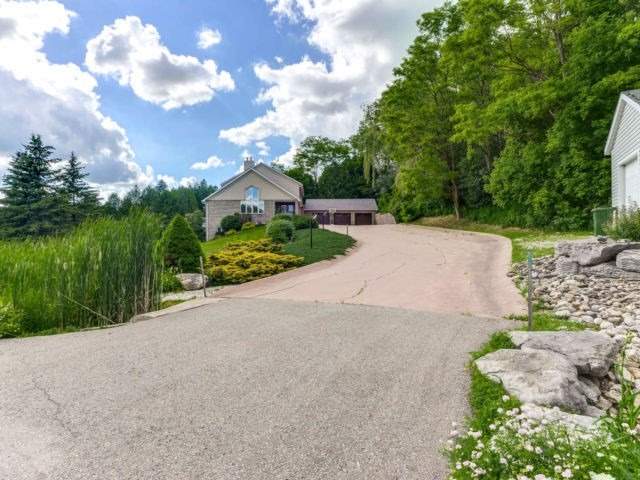
- Property Price:
- $2,150,000
- Property Type:
- Detached
- House Style:
- 2-Storey
- Bedrooms:
- 4+3
- Bathrooms:
- 4
- Fireplace:
- No
- Central A/C:
- Yes
- Pool:
- No
- Cross Street:
- Old Church/ Sunshine Mountain
- Heating:
- Forced Air
- Exterior:
- Stone, Stucco/Plaster
- Garage Type:
- Attached
- Water:
- Well
- Fuel:
- Gas
Main level
- Foyer
- 5.99m x 3.66m
- Living
- 6.54m x 5.46m
- Dining
- 5.09m x 4.60m
- Family
- 11.77m x 4.91m
- Kitchen
- 5.11m x 7.40m
2nd level
- Master
- 4.80m x 7.76m
- 2nd Bedroom
- 4.14m x 3.53m
- 3rd Bedroom
- 4.07m x 3.54m
- 4th Bedroom
- 7.50m x 3.12m
Bsmt level
- Living
- 10.74m x 5.03m
- 5th Bedroom
- 7.80m x 3.11m
- Bedroom
- 5.06m x 3.14m
12 Sunshine Mountain Dr, Caledon, Ontario,
Canada, L7C0A1
 Print Sheet
Print Sheet Close
Close