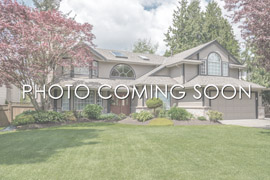178 Stanton Ave, Vaughan, Ontario,
Canada, L4H3P5

- Property Price:
- $2,498,800
- Property Type:
- Detached
- House Style:
- 2-Storey
- Bedrooms:
- 4+1
- Bathrooms:
- 4
- Fireplace:
- Yes
- Central A/C:
- Yes
- Pool:
- No
- Cross Street:
- Weston/ N Of Major Mackenzie
- Heating:
- Forced Air
- Exterior:
- Brick, Stone
- Garage Type:
- Attached
- Water:
- Municipal
- Fuel:
- Gas
Main level
- Library
- 3.68m x 3.35m
- Living
- 5.15m x 4.26m
- Dining
- 3.65m x 4.87m
- Kitchen
- 3.16m x 4.87m
- Breakfast
- 4.87m x 3.04m
- Family
- 4.30m x 5.48m
Upper level
- Master
- 6.24m x 3.99m
- 2nd Bedroom
- 4.75m x 3.68m
- 3rd Bedroom
- 4.81m x 3.69m
- 4th Bedroom
- 3.35m x 5.18m
- Loft
- 5.54m x 3.90m
178 Stanton Ave, Vaughan, Ontario,
Canada, L4H3P5
 Print Sheet
Print Sheet Close
Close

