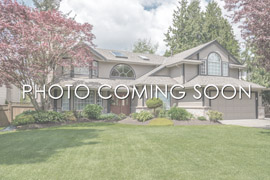52 Mcguire Tr, Caledon, Ontario,
Canada, L7E0E3

- Property Price:
- $2,500,000
- Property Type:
- Detached
- House Style:
- 2-Storey
- Bedrooms:
- 5+1
- Bathrooms:
- 8
- Fireplace:
- Yes
- Central A/C:
- Yes
- Pool:
- Indoor
- Cross Street:
- Mount Hope/Rowley
- Heating:
- Forced Air
- Exterior:
- Stone
- Garage Type:
- Attached
- Water:
- Municipal
- Fuel:
- Gas
Main level
- Living
- 5.42m x 4.92m
- Dining
- 6.75m x 4.45m
- Kitchen
- 7.48m x 5.04m
- Great Rm
- 5.42m x 5.15m
- Other
- 12.81m x 8.97m
- Master
- 6.09m x 4.90m
Upper level
- Bedroom
- 5.39m x 4.74m
- Bedroom
- 4.56m x 3.91m
- Bedroom
- 5.97m x 3.52m
- Bedroom
- 6.41m x 5.52m
Lower level
- Rec
- 8.58m x 6.67m
- Games
- 9.91m x 5.73m
52 Mcguire Tr, Caledon, Ontario,
Canada, L7E0E3
 Print Sheet
Print Sheet Close
Close

