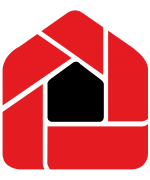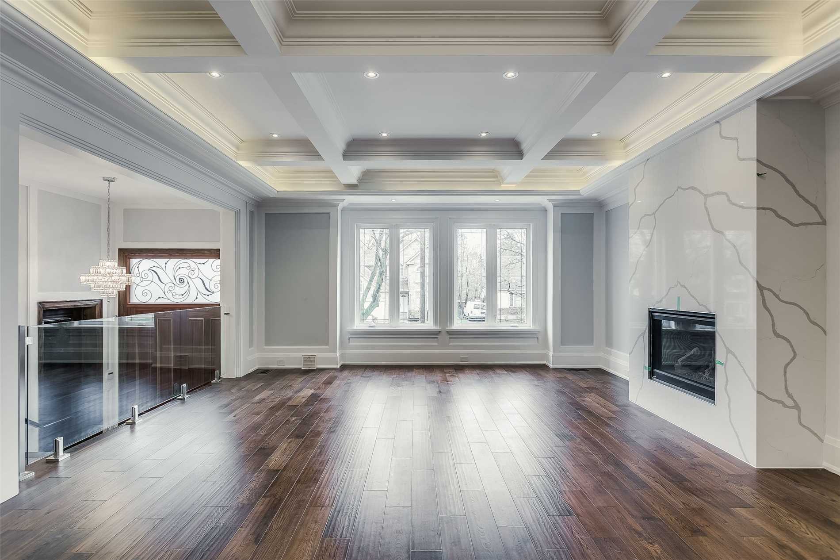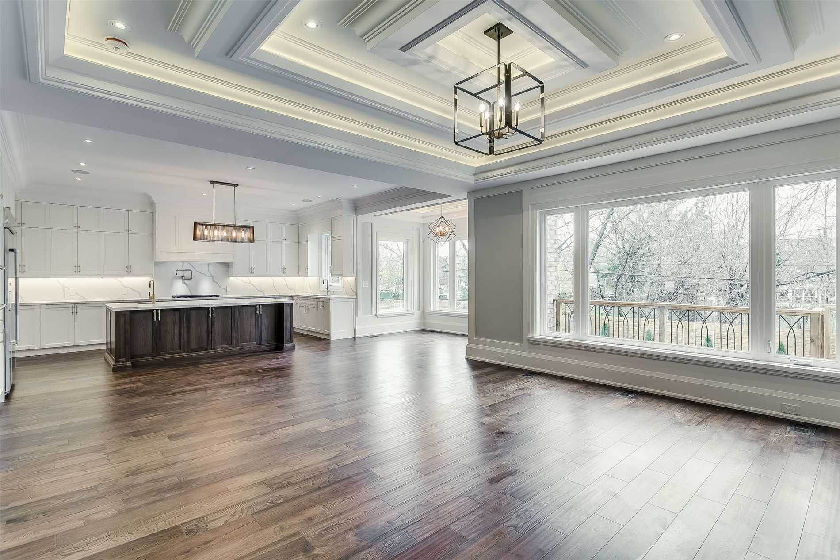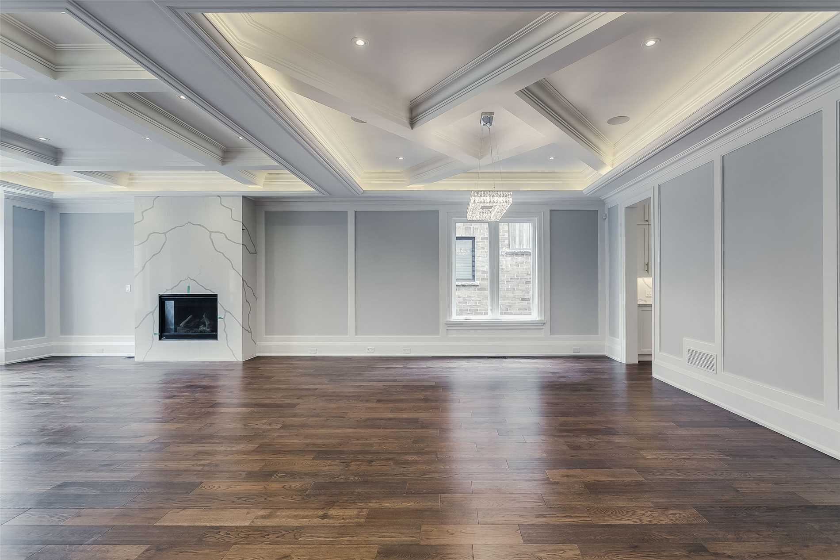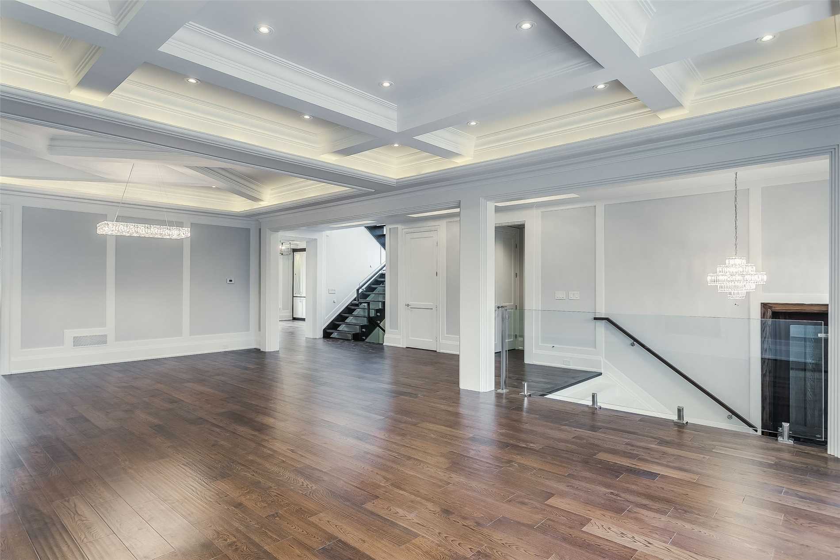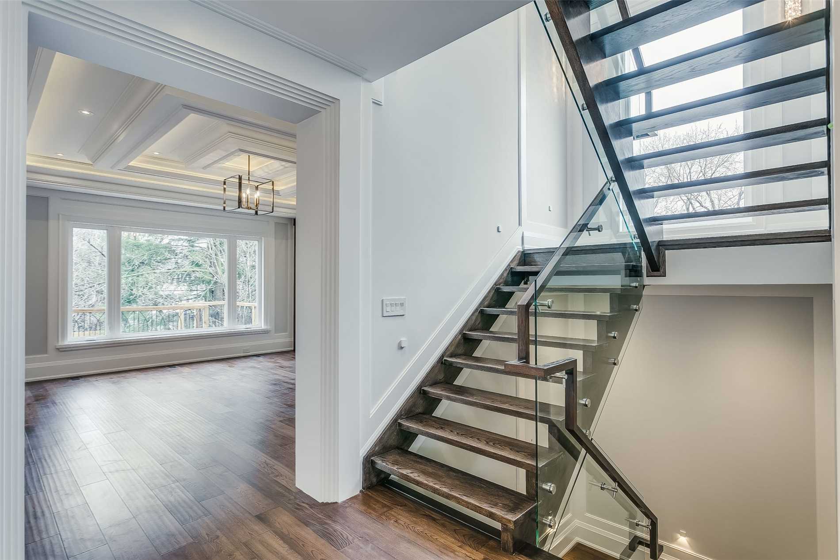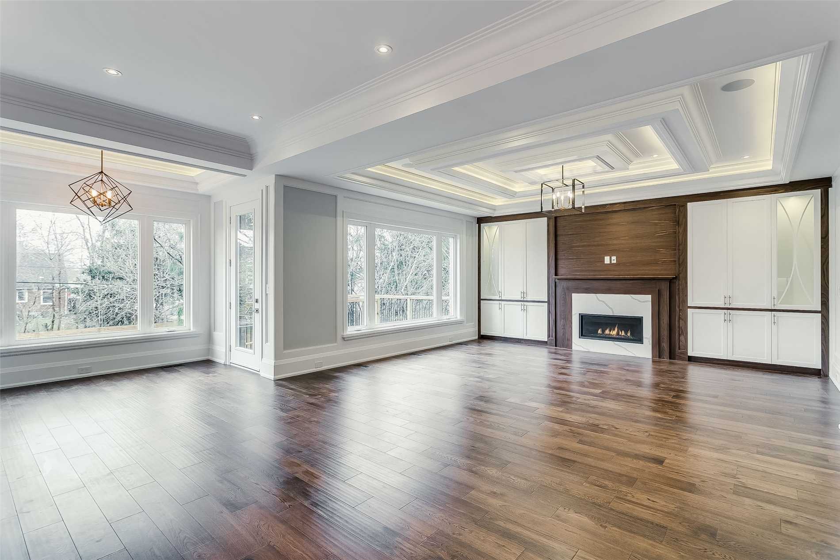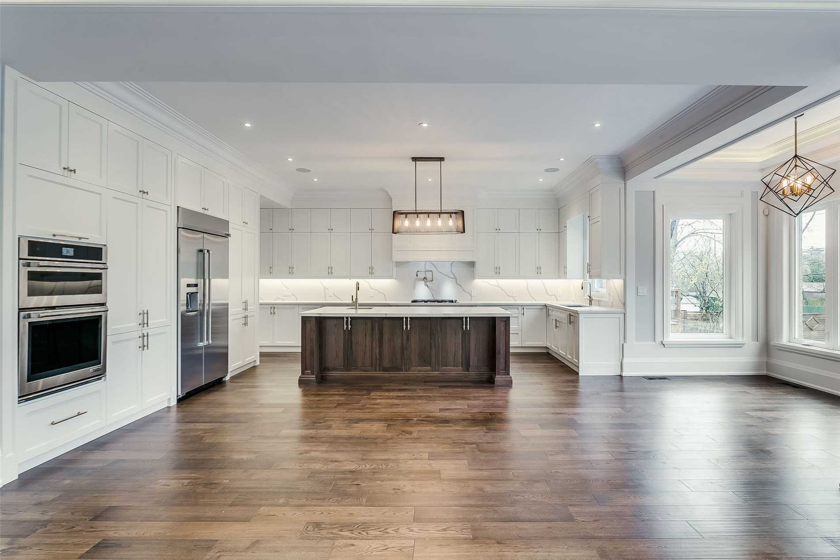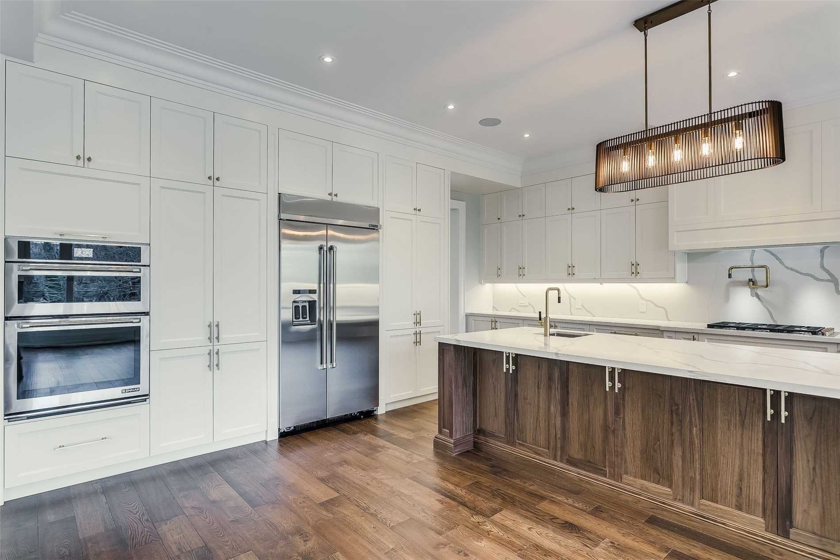54 Bevdale Rd, Toronto, Ontario,
Canada, M2R1L7
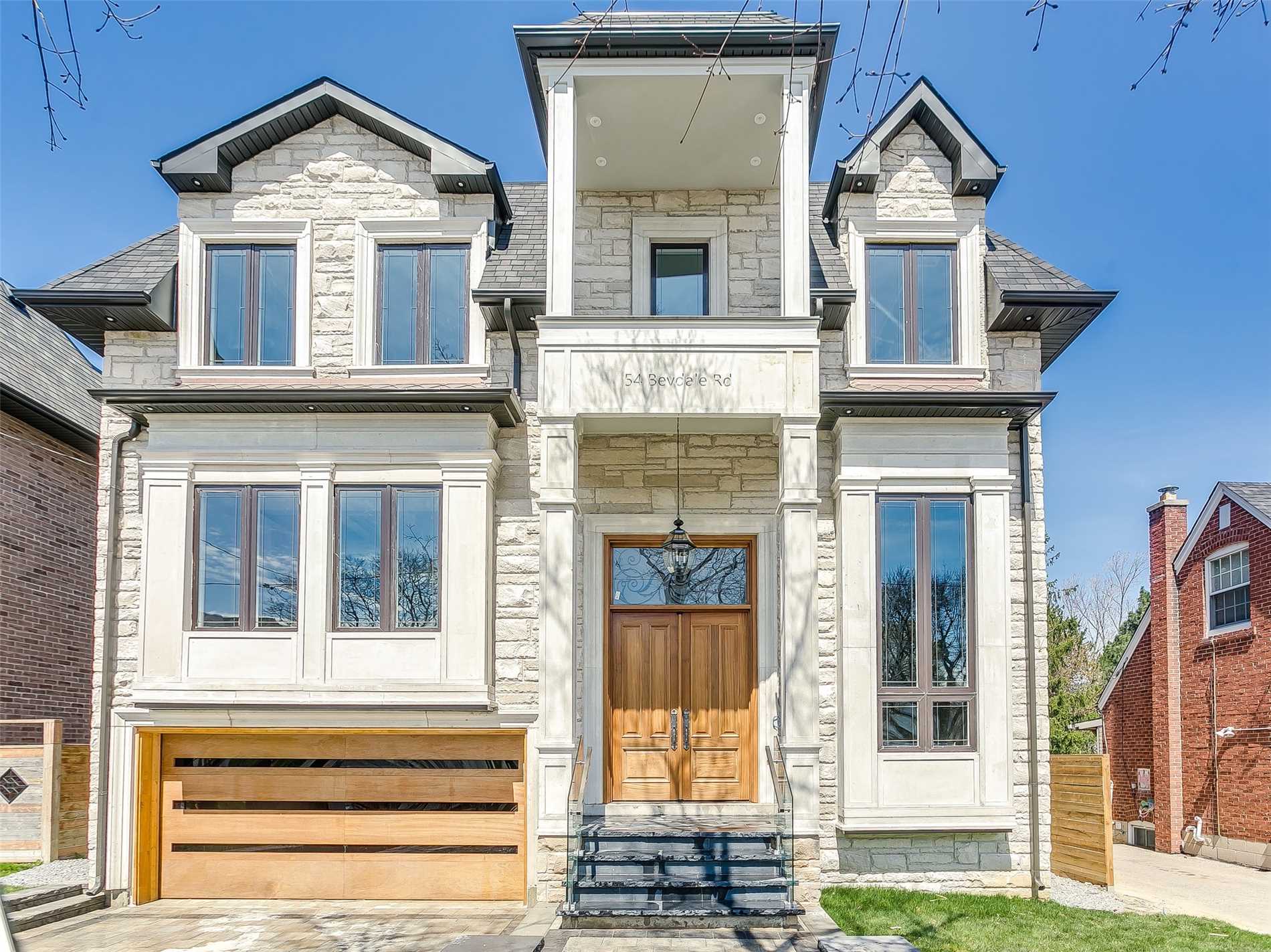
- Property Price:
- $2,499,000
- Property Type:
- Detached
- House Style:
- 2-Storey
- Age:
- New
- Bedrooms:
- 4+2
- Bathrooms:
- 8
- Fireplace:
- Yes
- Central A/C:
- Yes
- Pool:
- No
- Cross Street:
- Senlac/Finch/Yonge
- Heating:
- Forced Air
- Exterior:
- Stone
- Garage Type:
- Built-In
- Water:
- Municipal
- Fuel:
- Gas
Main level
- Living
- 5.50m x 4.90m
- Dining
- 5.50m x 4.90m
- Office
- 4.30m x 2.75m
- Family
- 5.50m x 4.90m
- Kitchen
- 5.03m x 4.90m
- Breakfast
- 3.20m x 2.75m
2nd level
- Master
- 6.71m x 5.64m
- 2nd Bedroom
- 4.27m x 3.66m
- 3rd Bedroom
- 5.64m x 4.30m
- 4th Bedroom
- 4.73m x 3.66m
Bsmt level
- Media/Ent
- 7.32m x 6.50m
- 5th Bedroom
- 4.30m x 3.81m
54 Bevdale Rd, Toronto, Ontario,
Canada, M2R1L7
 Print Sheet
Print Sheet Close
Close