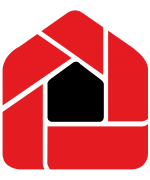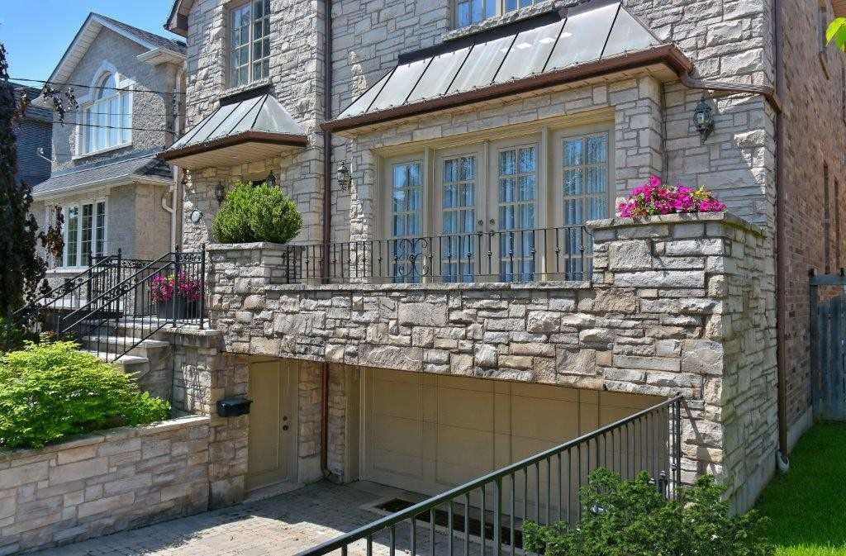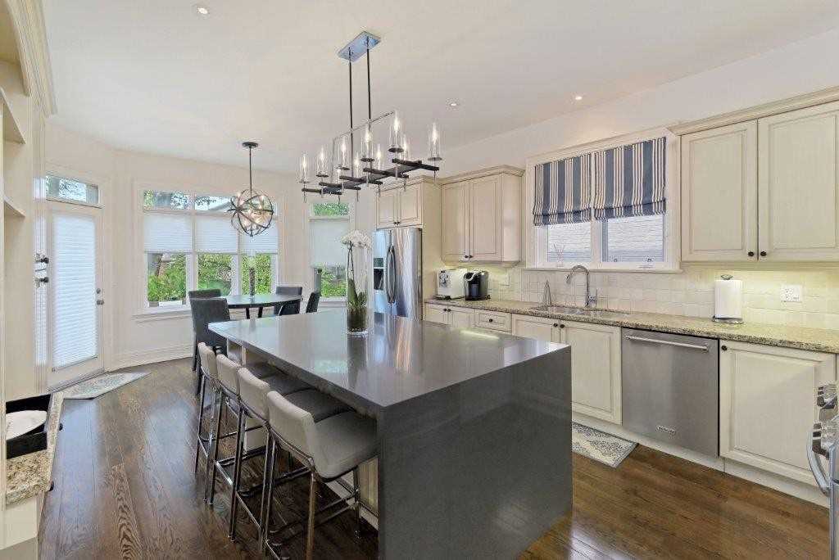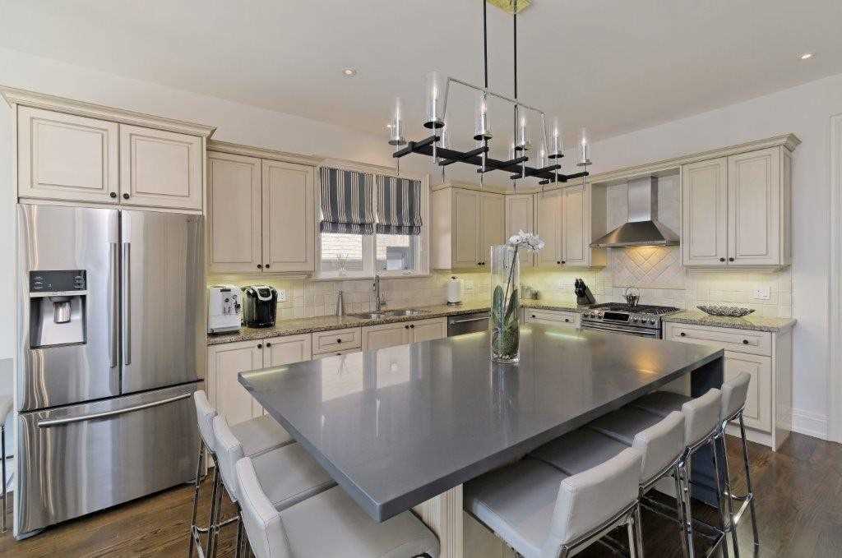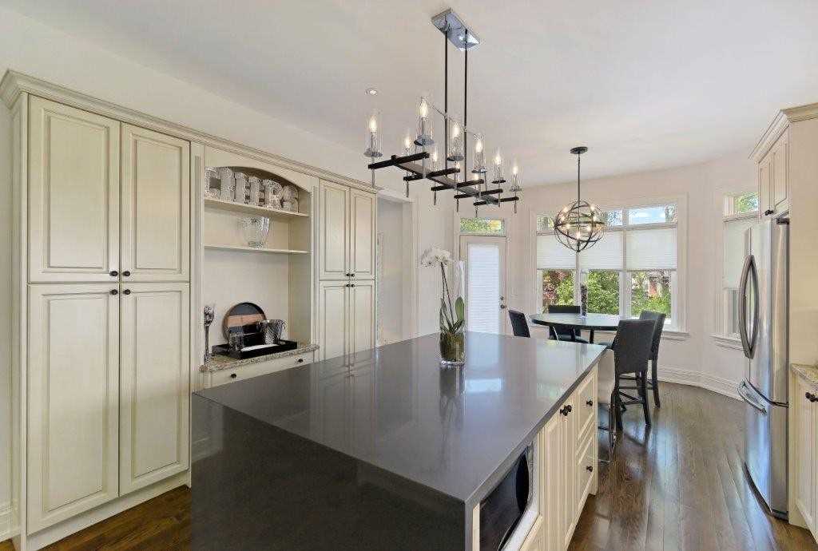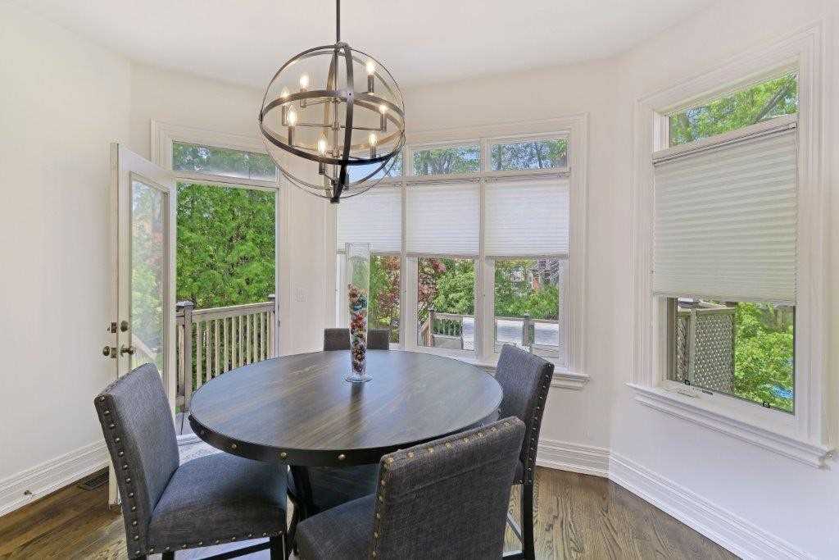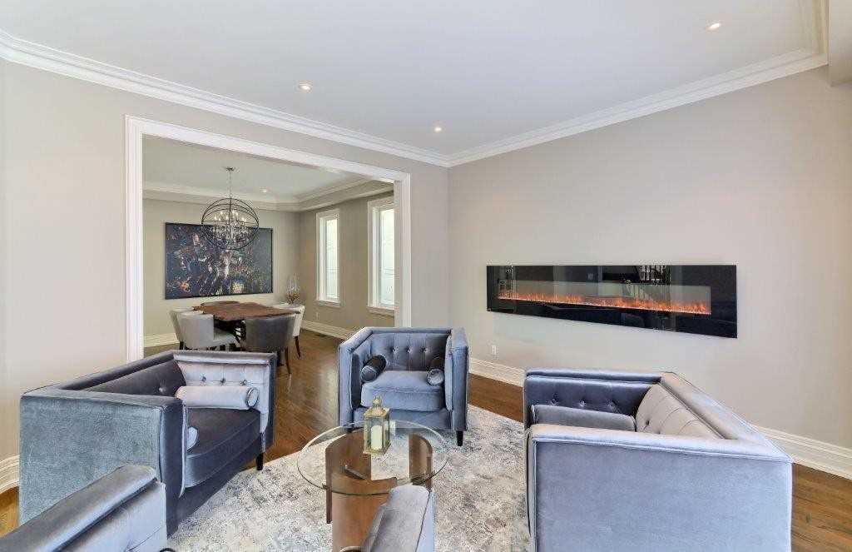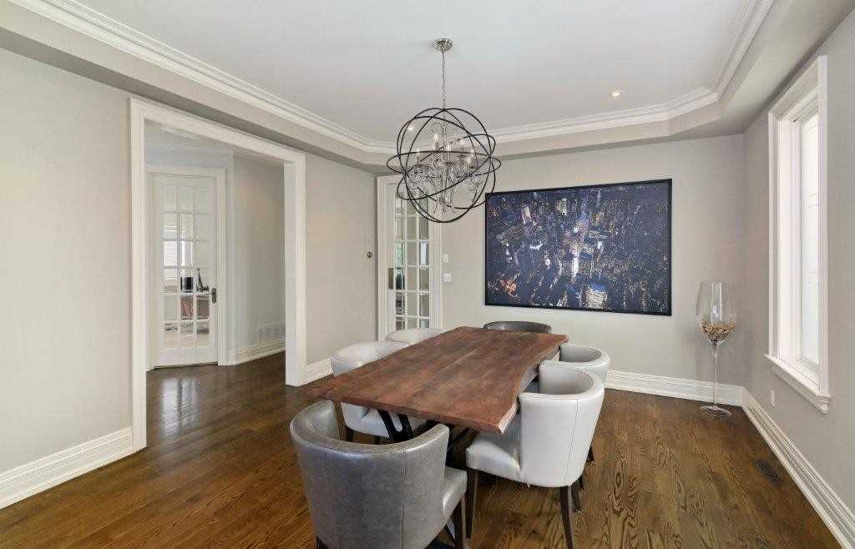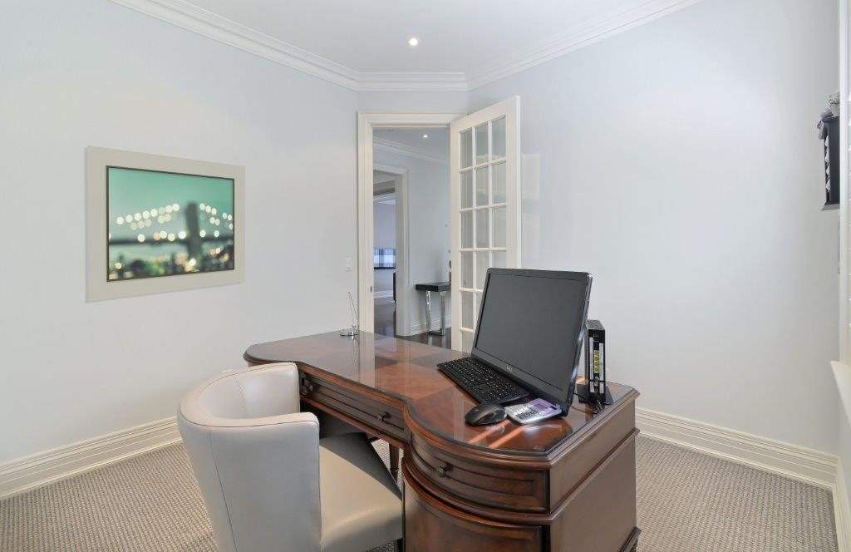120 Dunblaine Ave, Toronto, Ontario,
Canada, M5M2S3
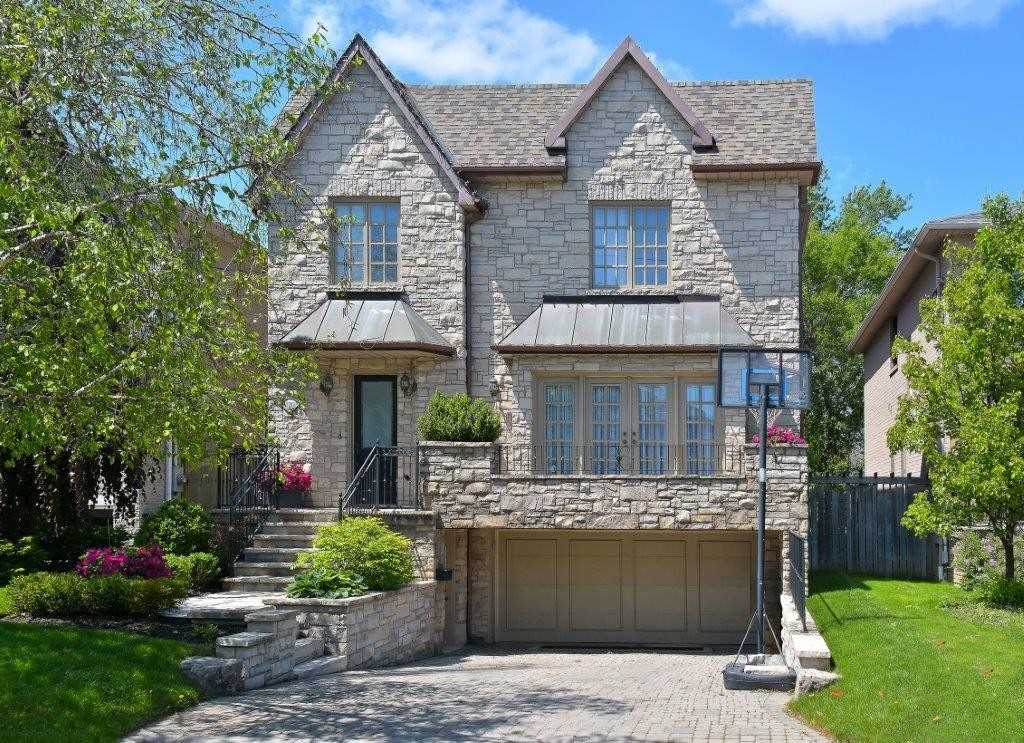
- Property Price:
- $2,888,800
- Property Type:
- Detached
- House Style:
- 2-Storey
- Bedrooms:
- 4+1
- Bathrooms:
- 5
- Fireplace:
- Yes
- Central A/C:
- Yes
- Pool:
- No
- Cross Street:
- Avenue Rd/Lawrence
- Heating:
- Forced Air
- Exterior:
- Brick, Stone
- Garage Type:
- Built-In
- Water:
- Municipal
- Fuel:
- Gas
Main level
- Living
- 5.79m x 4.40m
- Dining
- 3.99m x 4.57m
- Family
- 4.54m x 4.45m
- Kitchen
- 3.96m x 7.16m
- Breakfast
- 3.96m x 3.04m
- Den
- 3.04m x 3.04m
2nd level
- Master
- 4.90m x 4.26m
- 2nd Bedroom
- 4.87m x 3.07m
- 3rd Bedroom
- 3.50m x 3.53m
- 4th Bedroom
- 3.65m x 4.35m
Bsmt level
- 5th Bedroom
- 3.07m x 2.16m
- Rec
- 4.38m x 5.20m
120 Dunblaine Ave, Toronto, Ontario,
Canada, M5M2S3
 Print Sheet
Print Sheet Close
Close