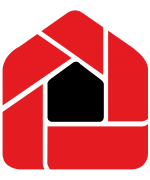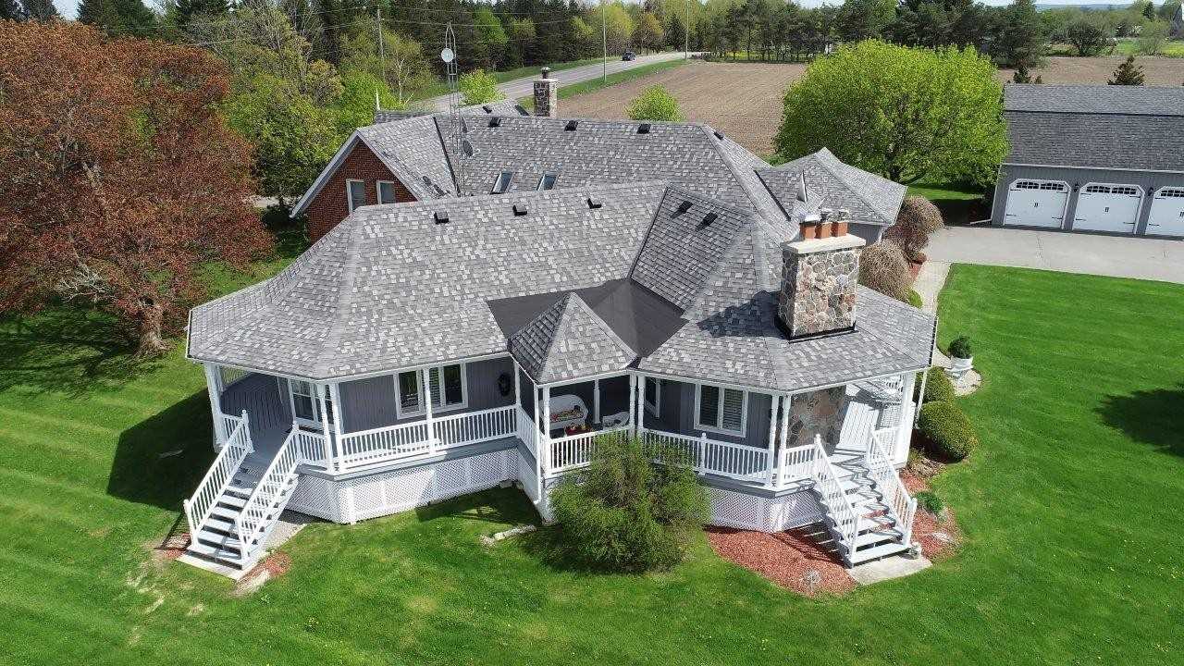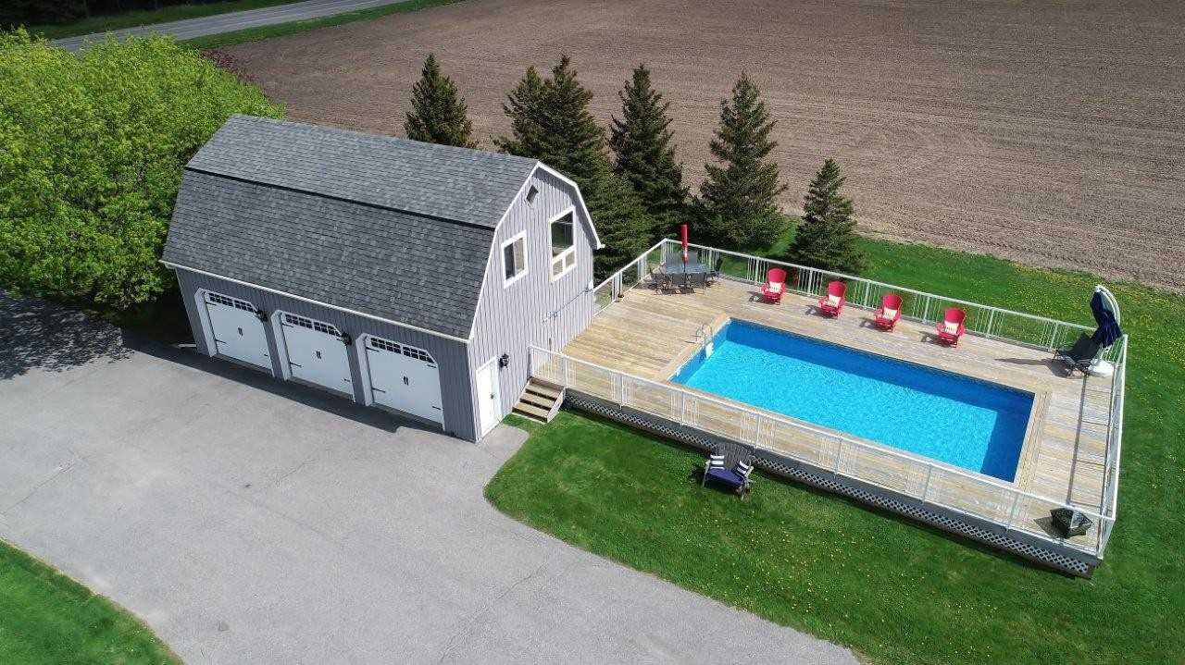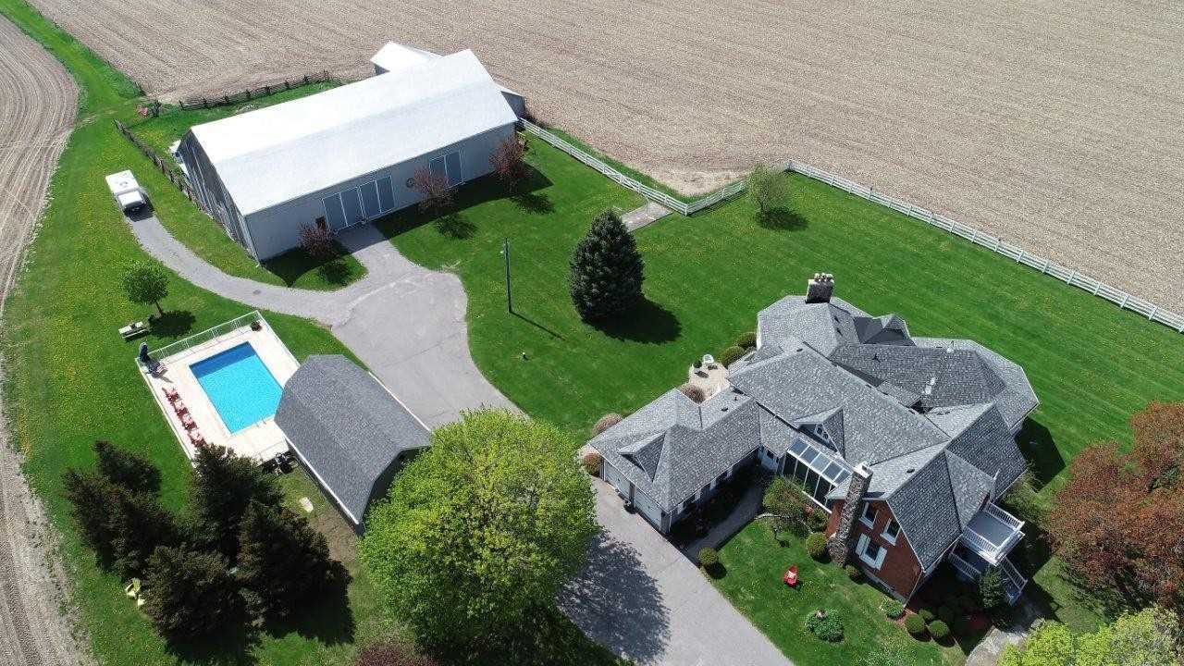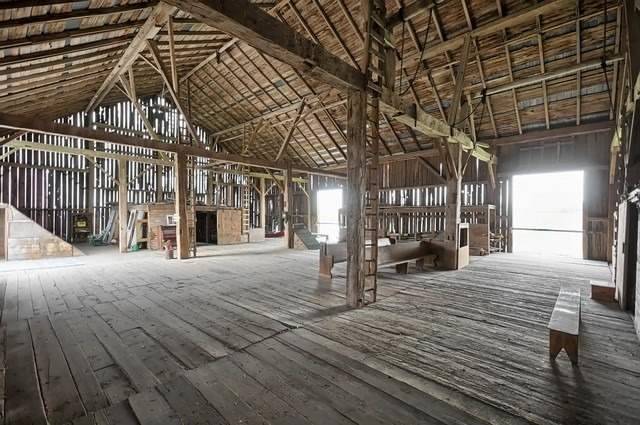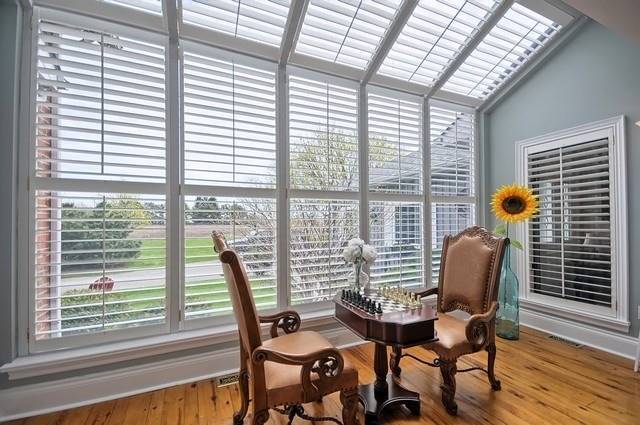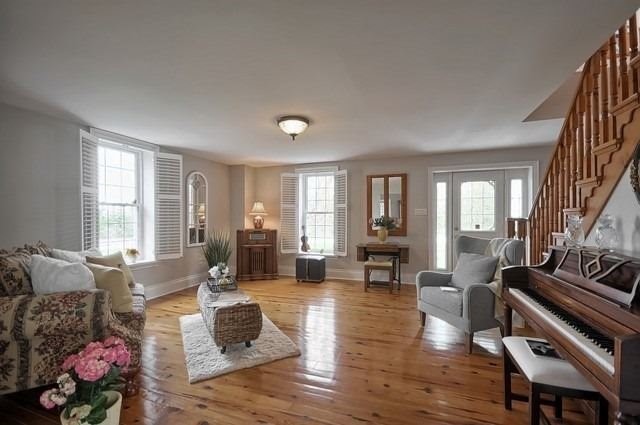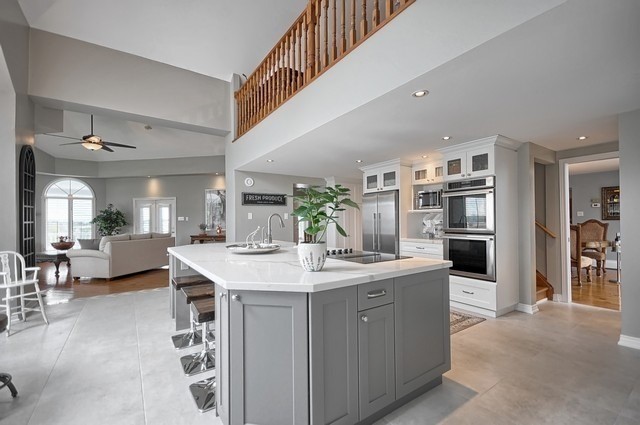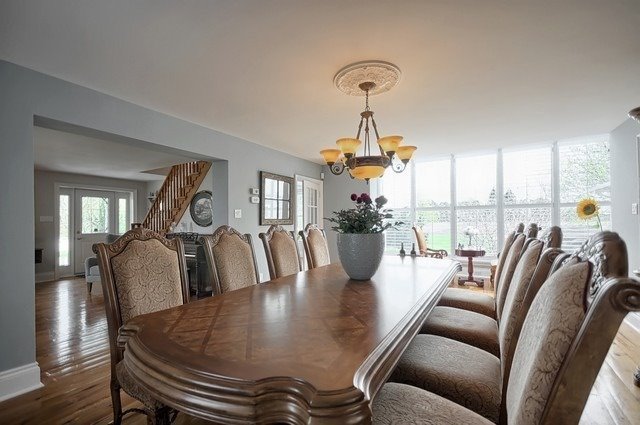10700 Regional Rd 1 Rd, Uxbridge, Ontario,
Canada, L9P1R2
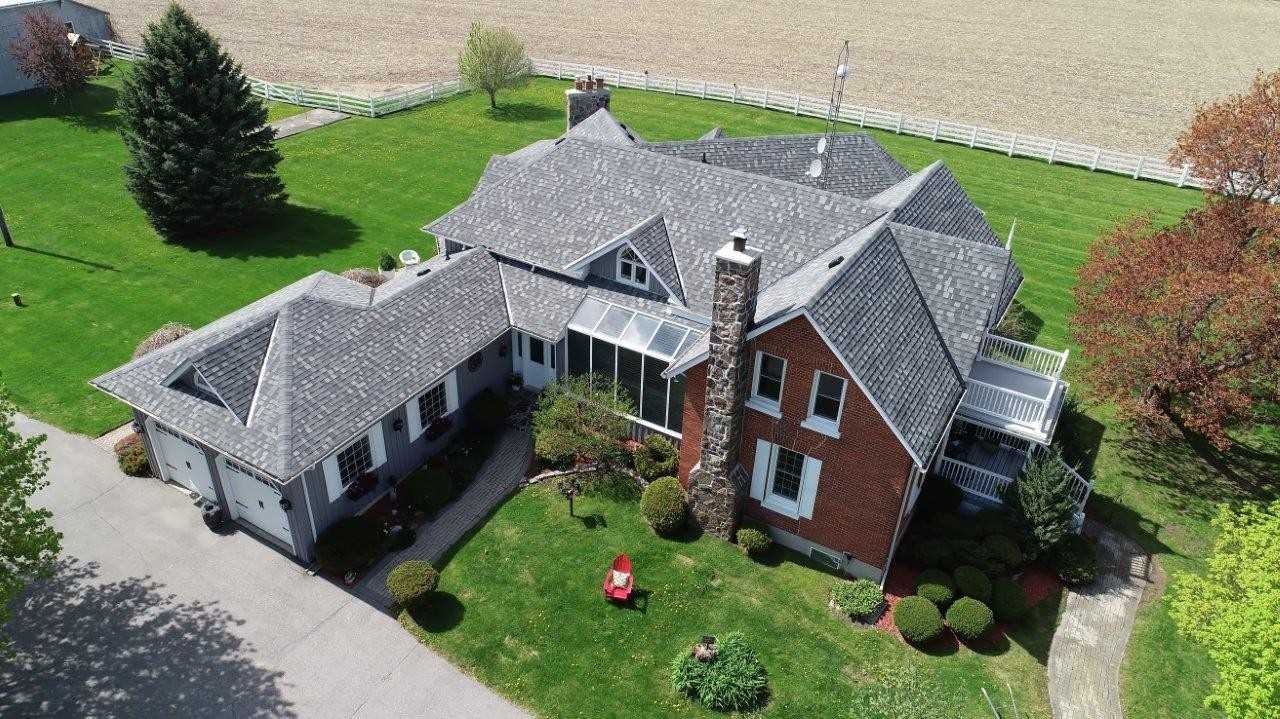
- Property Price:
- $3,150,000
- Property Type:
- Farm
- House Style:
- 2-Storey
- Age:
- 100+
- Bedrooms:
- 4
- Bathrooms:
- 4
- Fireplace:
- Yes
- Central A/C:
- Yes
- Pool:
- Abv Grnd
- Cross Street:
- South Of Reg Rd 13 On Reg Rd 1
- Heating:
- Forced Air
- Exterior:
- Board/Batten, Brick
- Garage Type:
- Attached
- Water:
- Well
- Fuel:
- Propane
Main level
- Kitchen
- 6.40m x 6.10m
- Great Rm
- 7.60m x 4.90m
- Dining
- 7.40m x 4.35m
- Living
- 4.90m x 5.90m
- Master
- 5.80m x 5.00m
- 2nd Bedroom
- 5.00m x 4.00m
2nd level
- 3rd Bedroom
- 5.00m x 3.80m
- 4th Bedroom
- 4.90m x 3.65m
- Library
- 7.60m x 5.45m
Lower level
- Family
- 4.50m x 4.90m
- Games
- 9.40m x 4.50m
- Exercise
- 5.80m x 3.60m
10700 Regional Rd 1 Rd, Uxbridge, Ontario,
Canada, L9P1R2
 Print Sheet
Print Sheet Close
Close