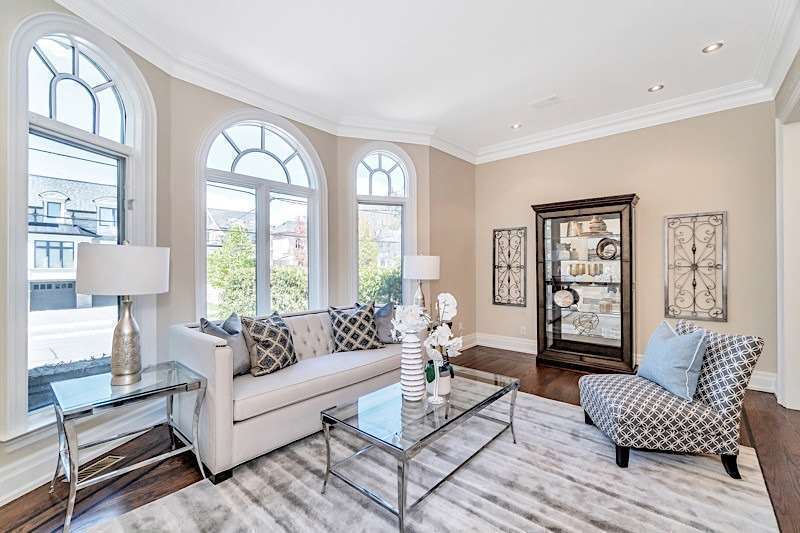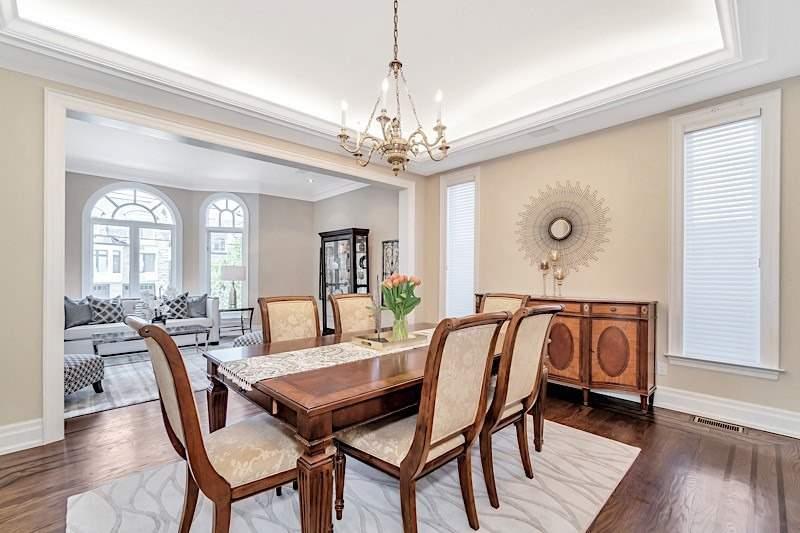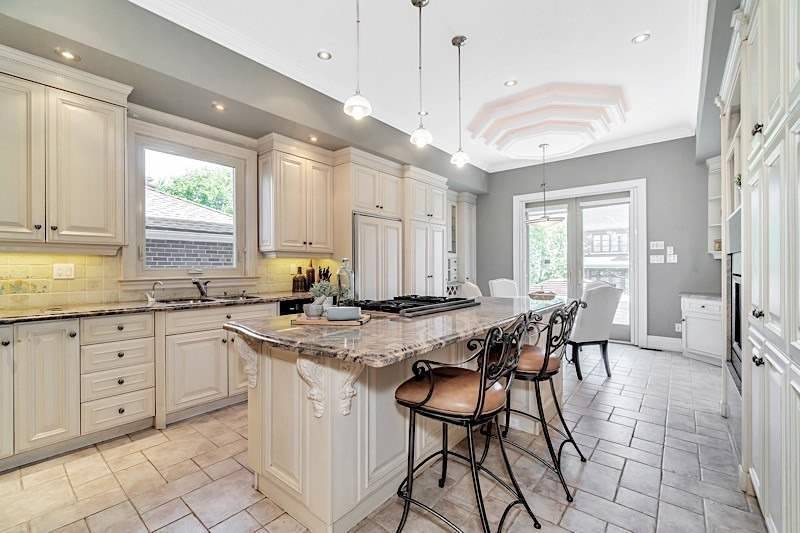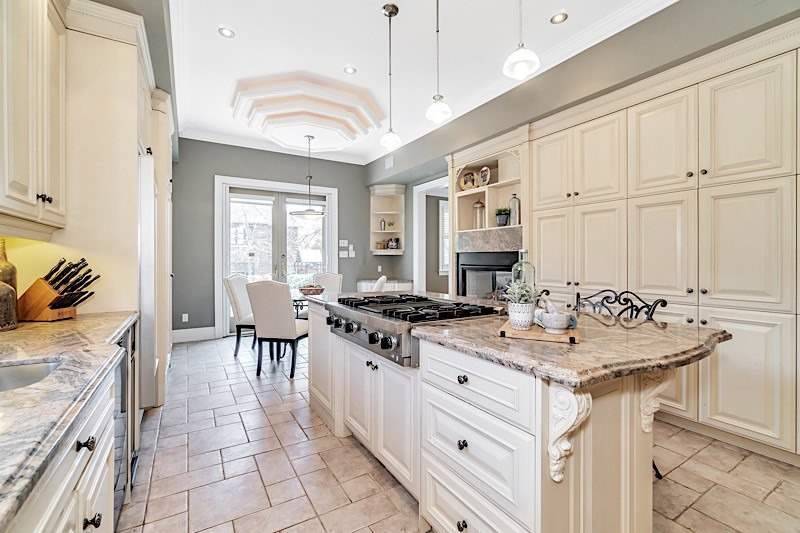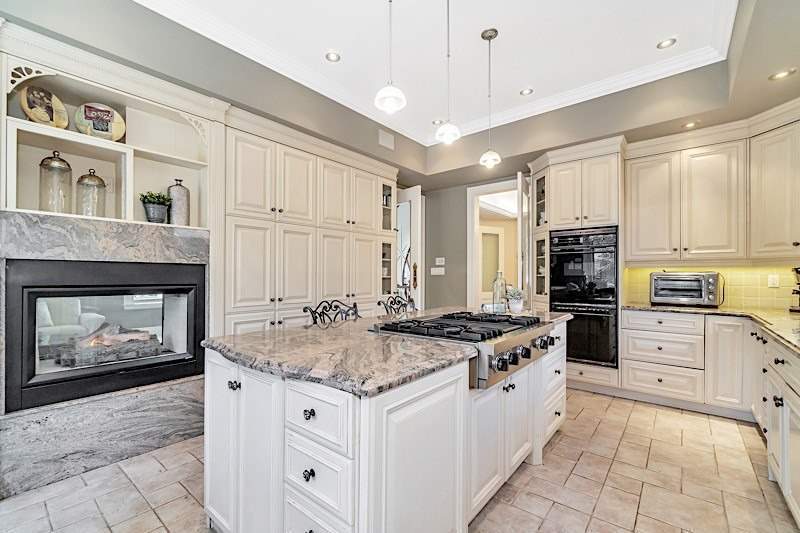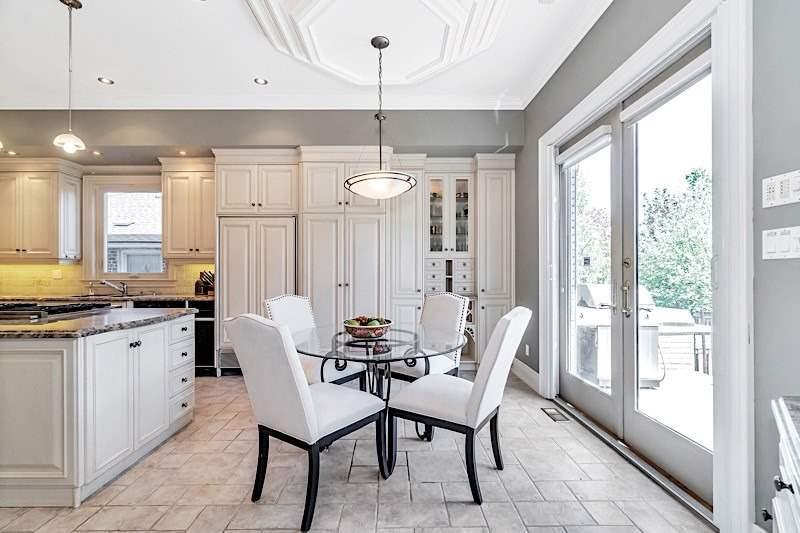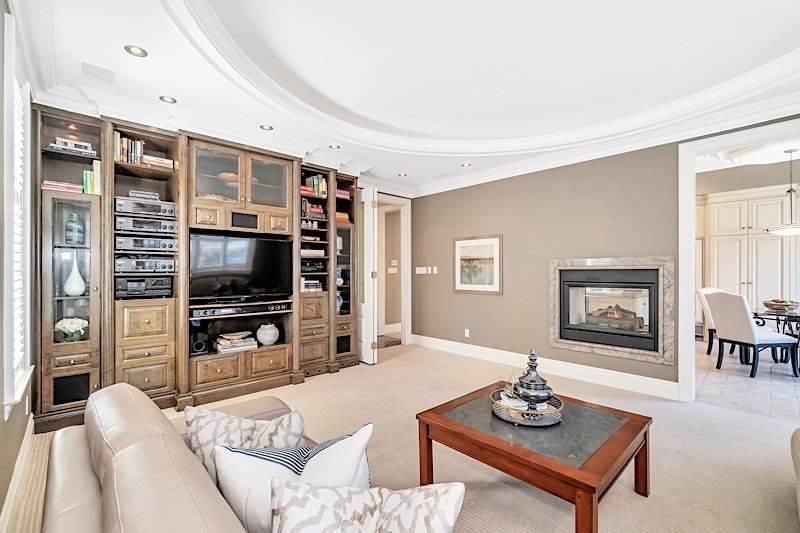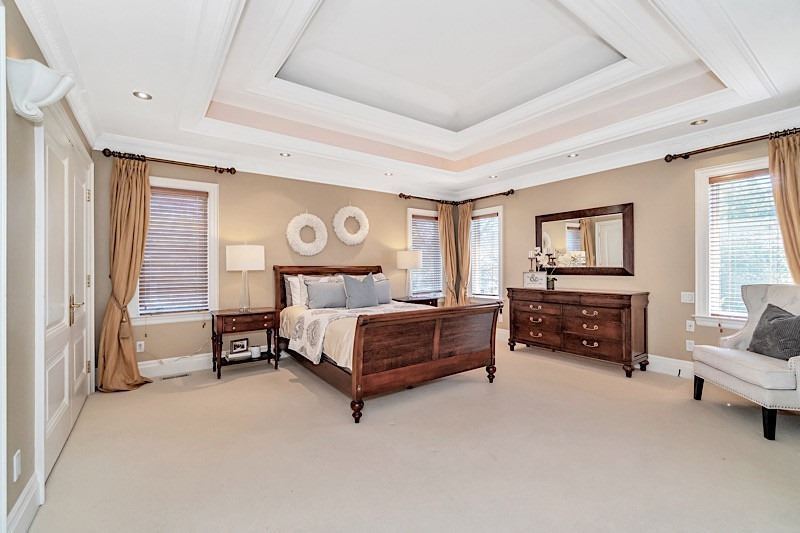623 St Germain Ave, Toronto, Ontario,
Canada, M5M1X6
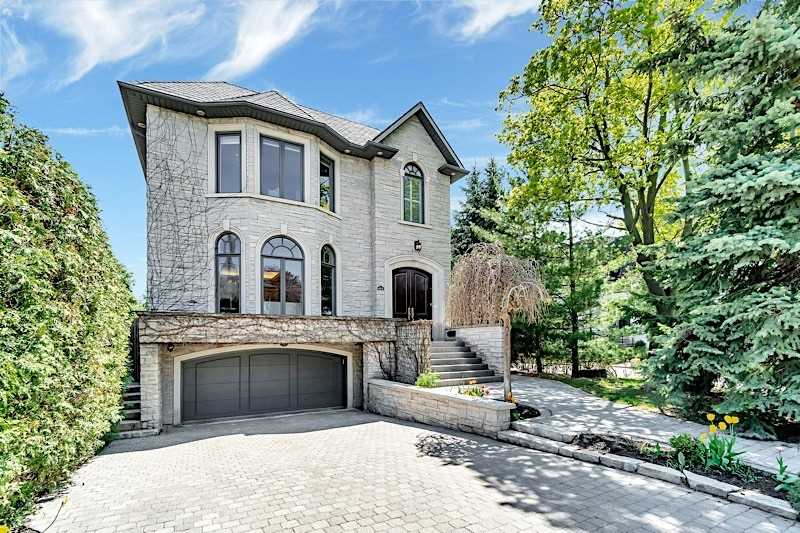
- Property Price:
- $2,488,000
- Property Type:
- Detached
- House Style:
- 2 1/2 Storey
- Bedrooms:
- 4+1
- Bathrooms:
- 5
- Fireplace:
- Yes
- Central A/C:
- Yes
- Pool:
- No
- Cross Street:
- Avenue Rd/Lawrence
- Heating:
- Forced Air
- Exterior:
- Brick, Stone
- Garage Type:
- Built-In
- Water:
- Municipal
- Fuel:
- Gas
2nd level
- 4th Bedroom
- 6.48m x 3.92m
- 3rd Bedroom
- 4.45m x 3.64m
- 2nd Bedroom
- 5.40m x 3.13m
- Master
- 5.21m x 4.86m
Main level
- Family
- 6.05m x 4.68m
- Kitchen
- 7.07m x 4.36m
- Dining
- 4.95m x 3.89m
- Living
- 5.76m x 3.80m
3rd level
- Loft
- 7.62m x 4.05m
Lower level
- Rec
- 8.10m x 6.76m
- Exercise
- 4.88m x 2.00m
623 St Germain Ave, Toronto, Ontario,
Canada, M5M1X6
 Print Sheet
Print Sheet Close
Close


