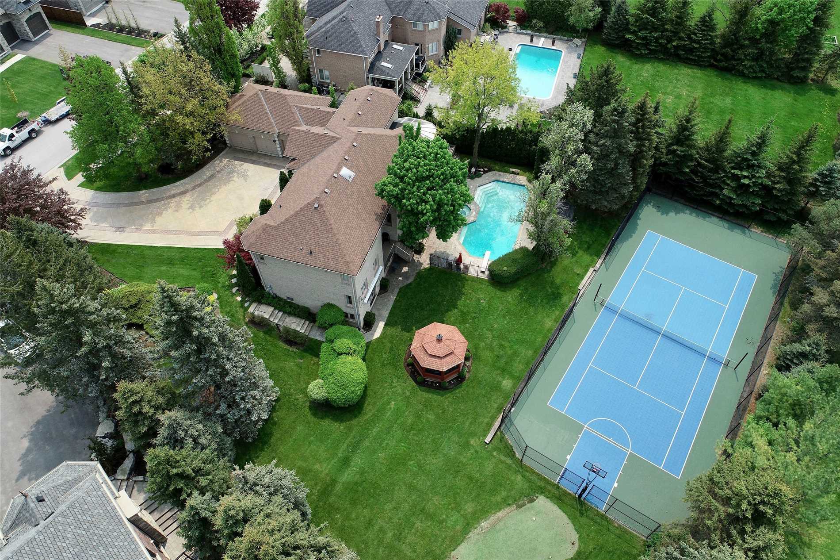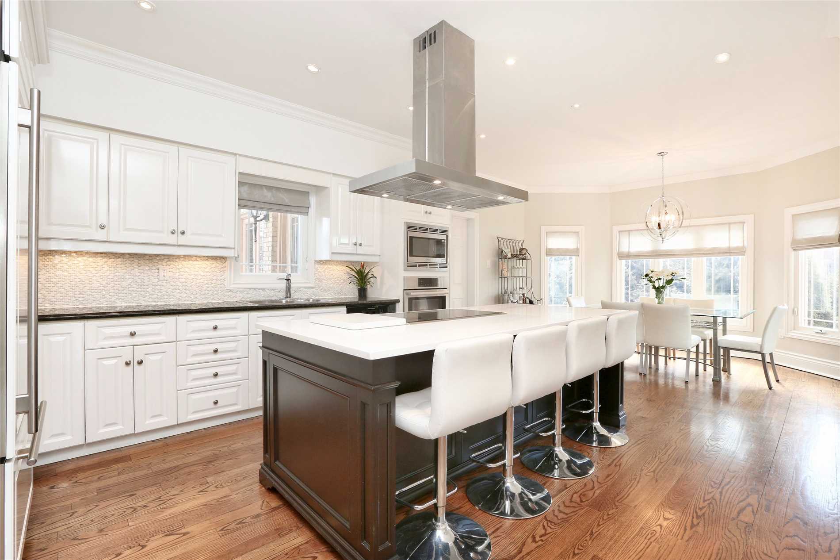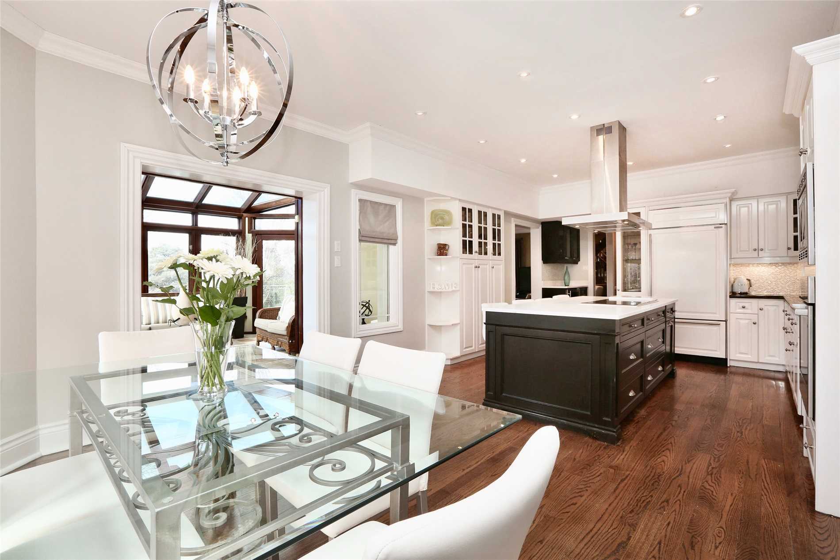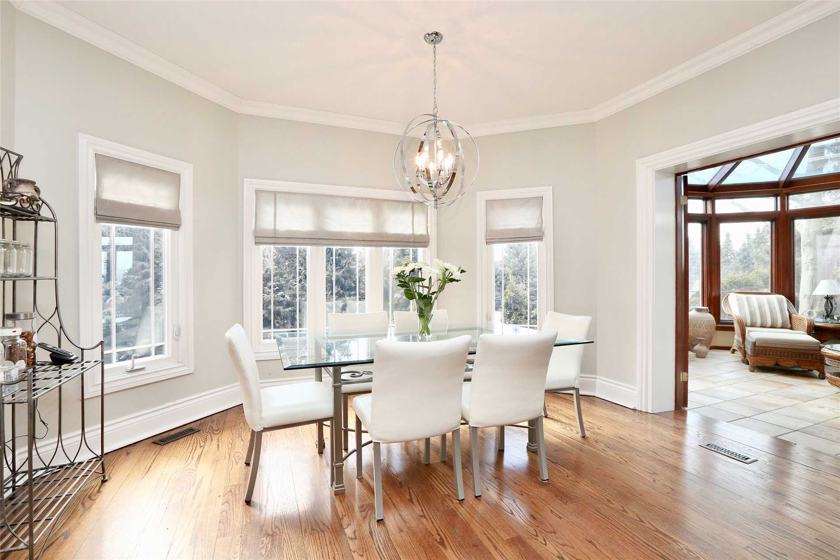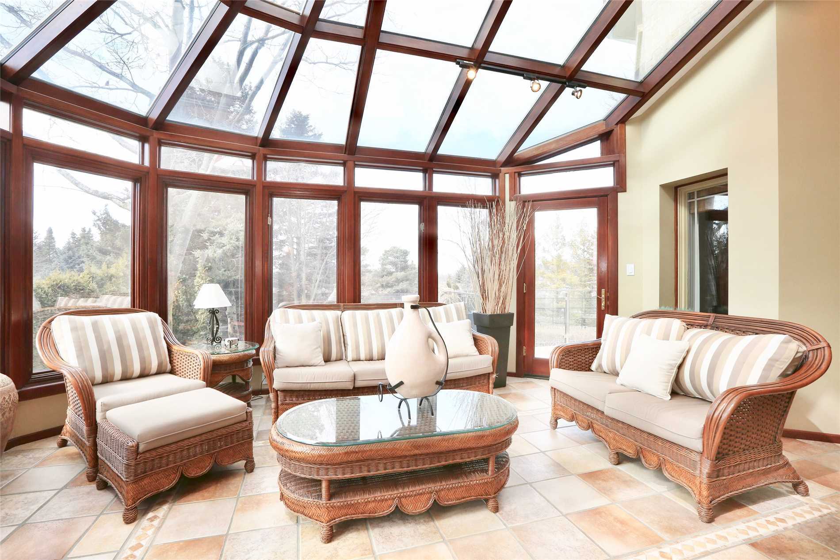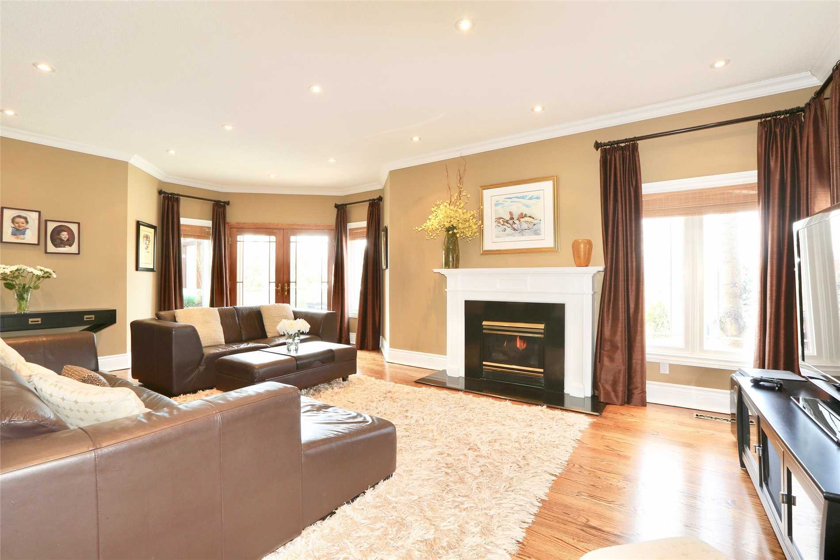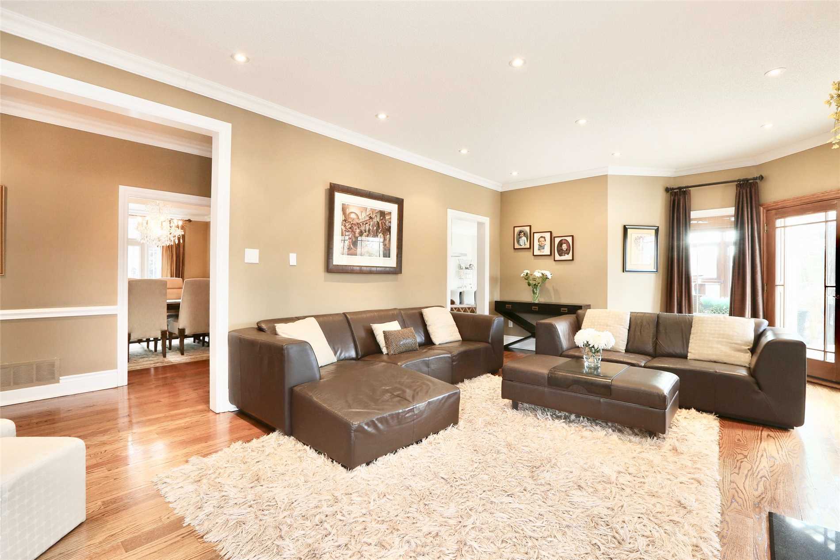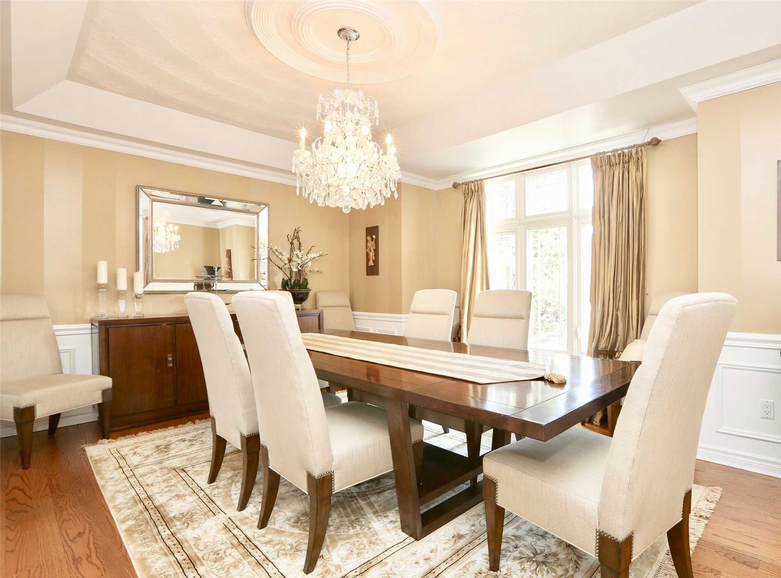16 Langdon Dr, King, Ontario,
Canada, L7B1C9
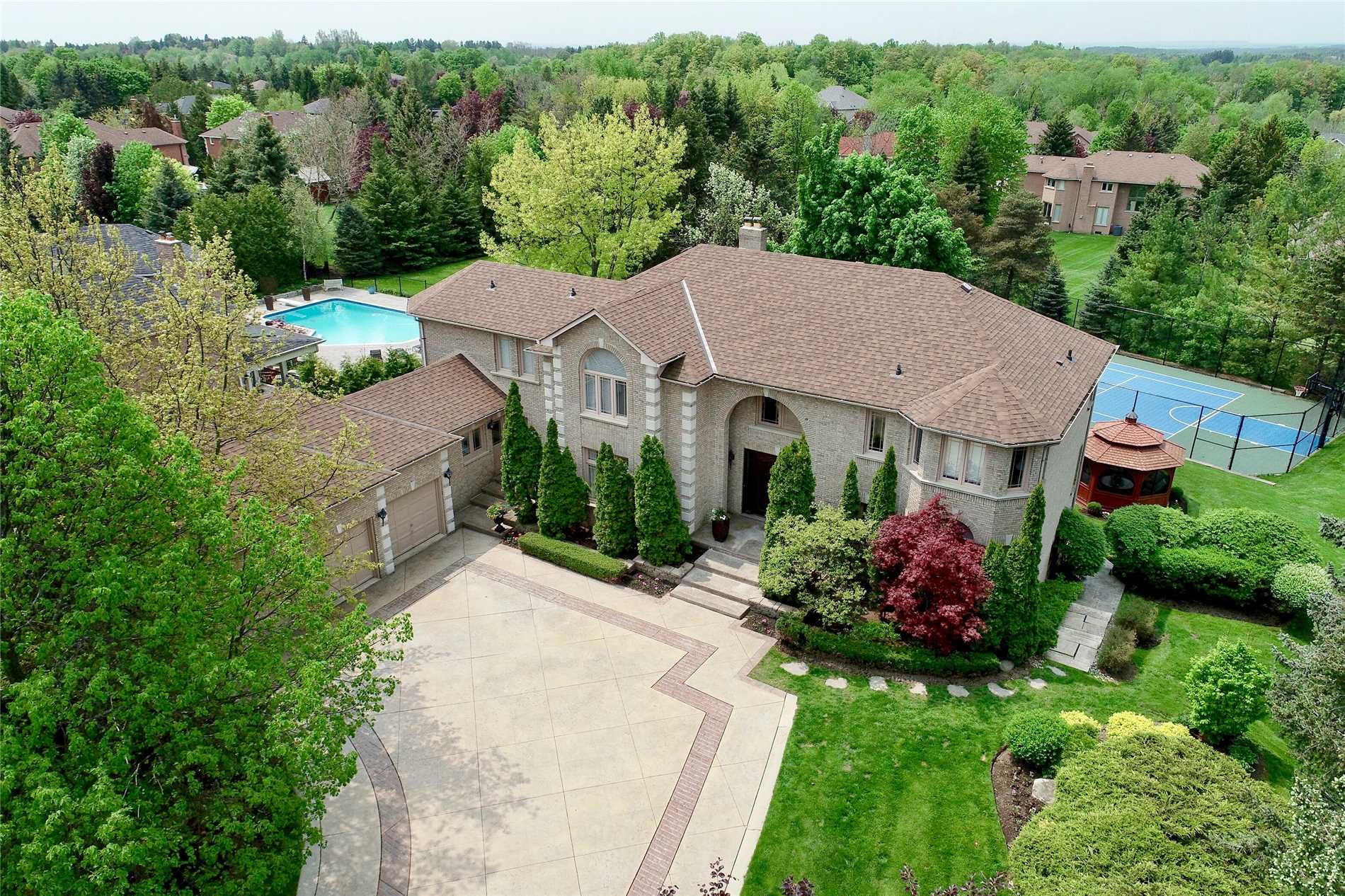
- Property Price:
- $2,799,000
- Property Type:
- Detached
- House Style:
- 2-Storey
- Bedrooms:
- 4+1
- Bathrooms:
- 5
- Fireplace:
- Yes
- Central A/C:
- Yes
- Pool:
- Inground
- Cross Street:
- Keele St And King Rd
- Heating:
- Forced Air
- Exterior:
- Brick
- Garage Type:
- Attached
- Water:
- Municipal
- Fuel:
- Gas
2nd level
- 4th Bedroom
- 5.53m x 3.31m
- 3rd Bedroom
- 4.76m x 4.01m
- 2nd Bedroom
- 4.17m x 3.33m
- Master
- 6.77m x 4.23m
Main level
- Solarium
- 6.21m x 4.03m
- Library
- 4.77m x 3.65m
- Kitchen
- 9.15m x 4.27m
- Family
- 7.50m x 4.22m
- Dining
- 5.20m x 4.14m
- Living
- 5.50m x 4.22m
Bsmt level
- Media/Ent
- 13.20m x 8.95m
- Games
- 8.96m x 5.46m
16 Langdon Dr, King, Ontario,
Canada, L7B1C9
 Print Sheet
Print Sheet Close
Close


