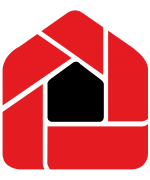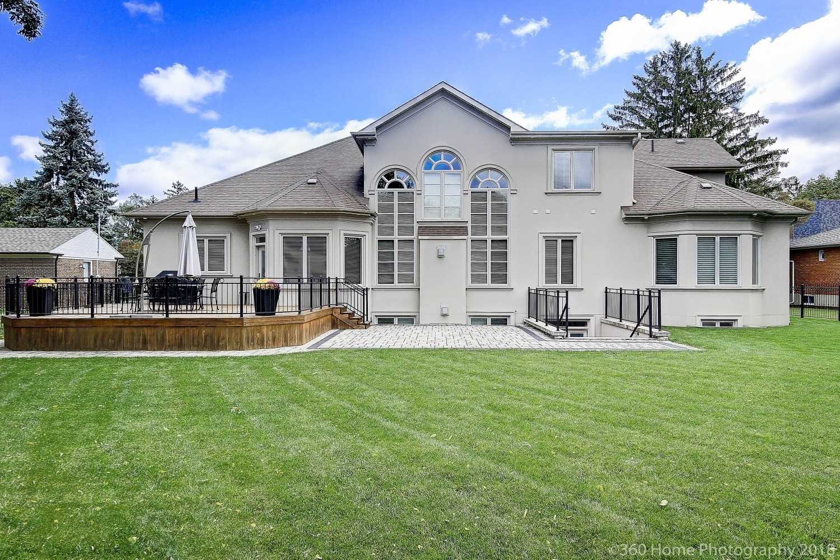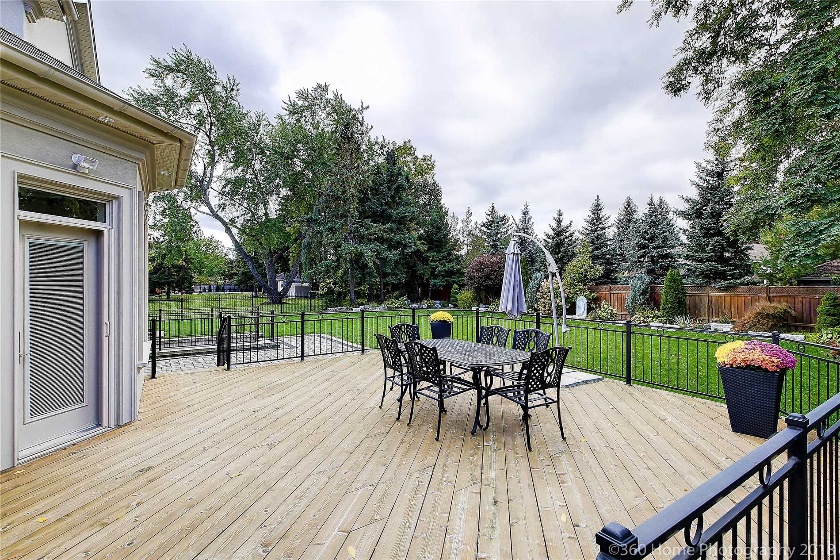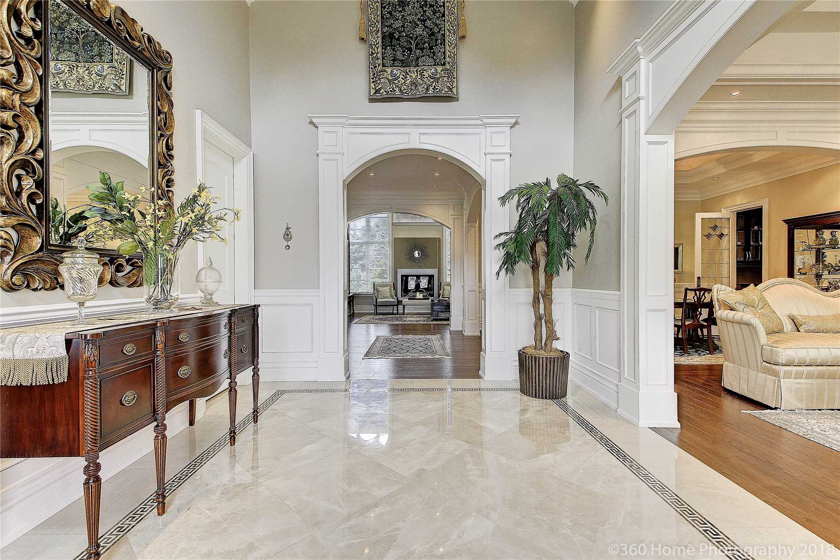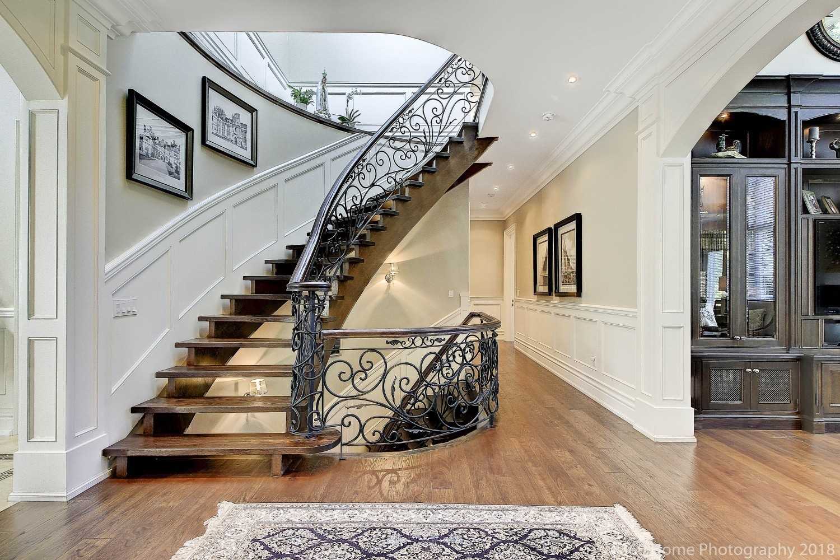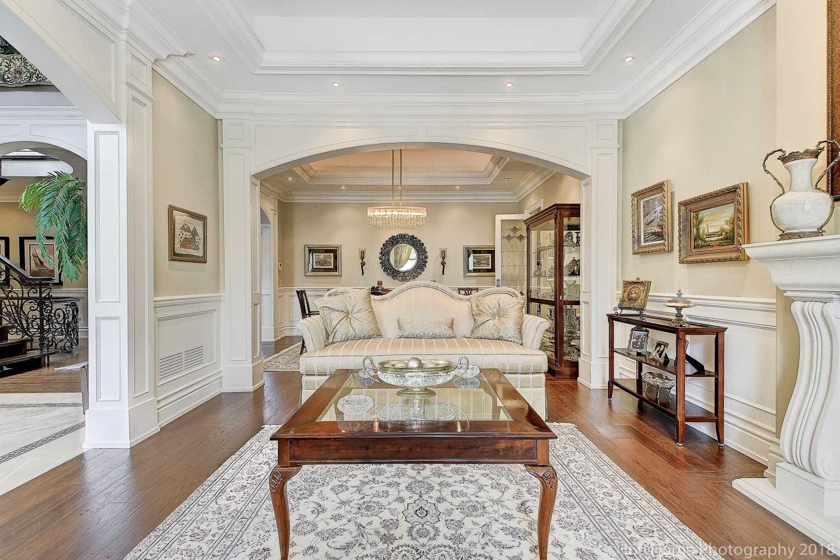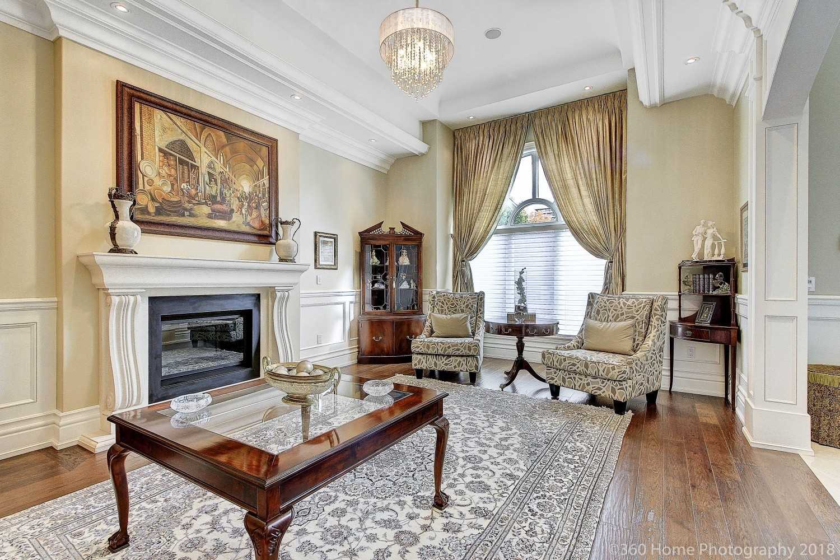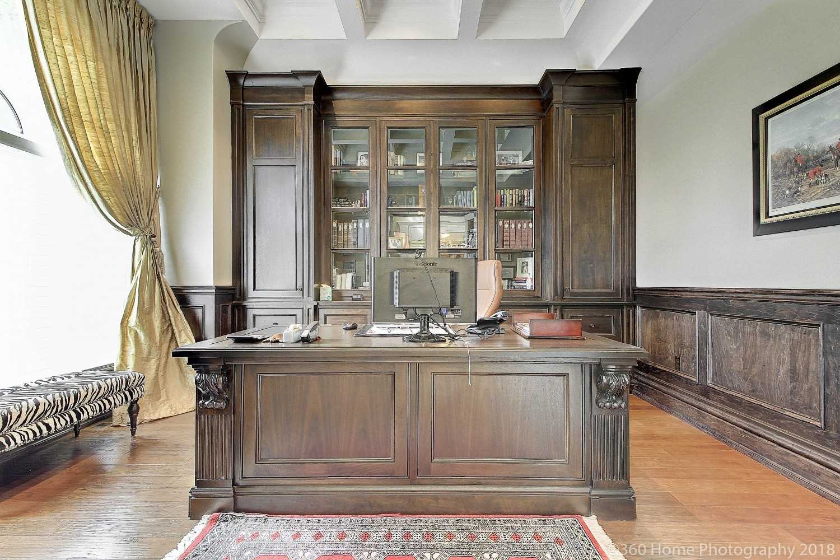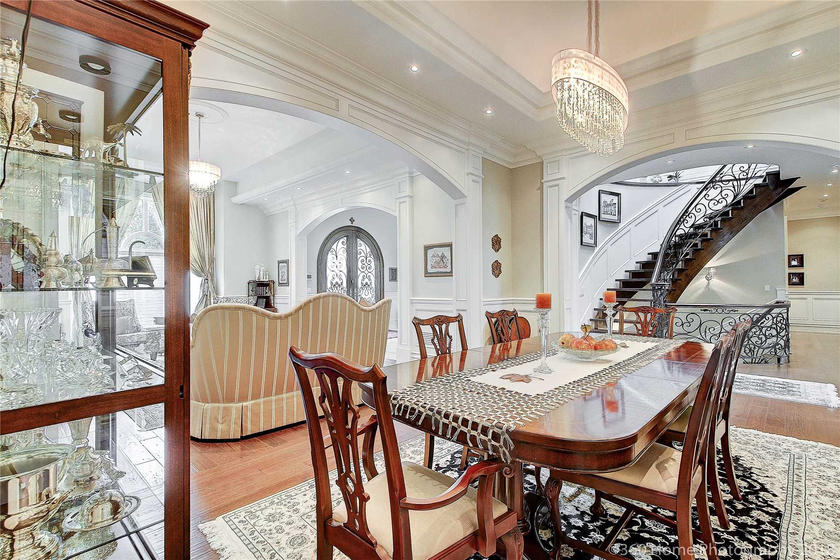10 Parkway Ave, Vaughan, Ontario,
Canada, L4J1Y3
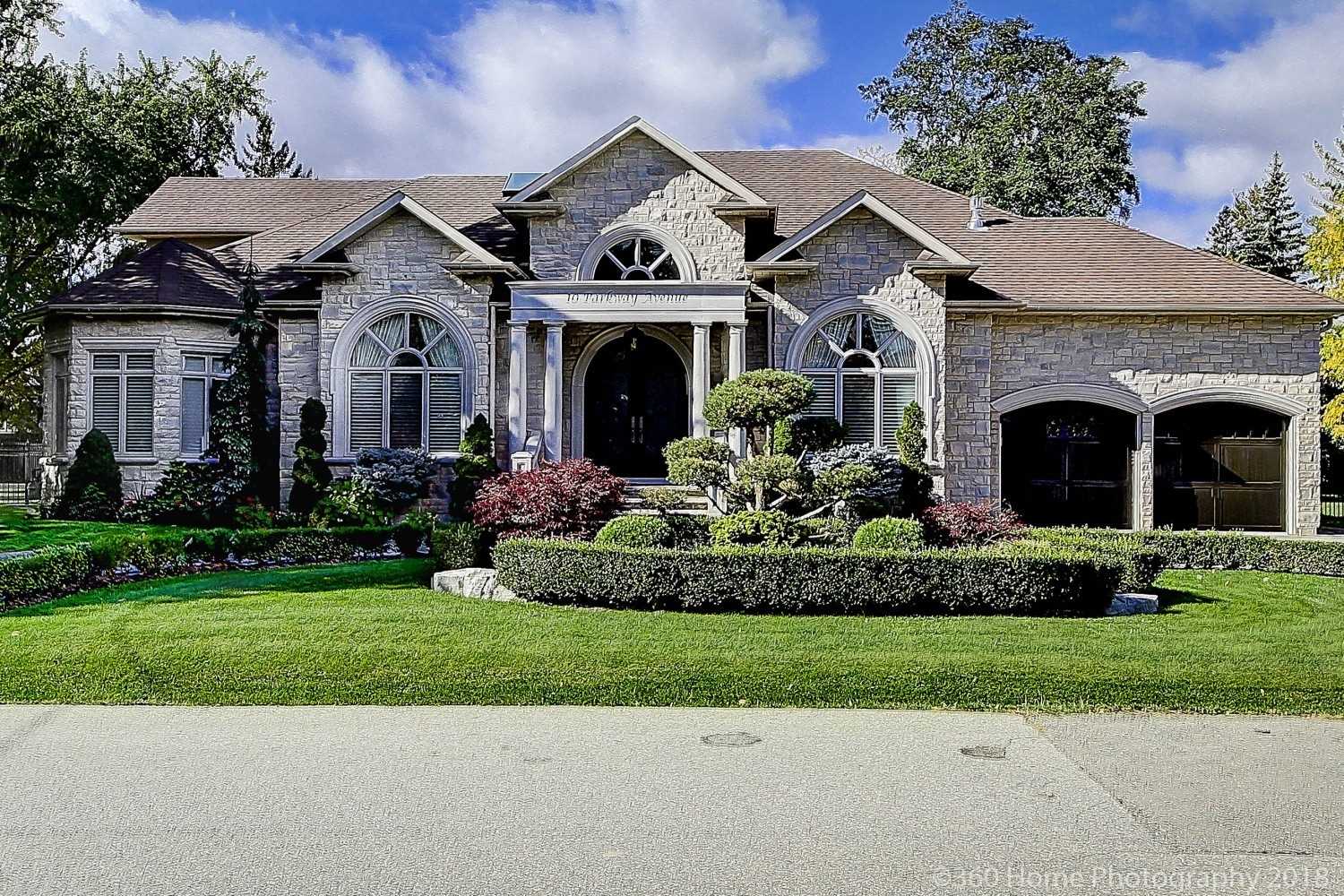
- Property Price:
- $4,500,000
- Property Type:
- Detached
- House Style:
- Bungaloft
- Age:
- 6-15
- Bedrooms:
- 4+1
- Bathrooms:
- 5
- Fireplace:
- Yes
- Central A/C:
- Yes
- Pool:
- No
- Cross Street:
- Yonge/407
- Heating:
- Forced Air
- Exterior:
- Stone, Stucco/Plaster
- Garage Type:
- Attached
- Water:
- Municipal
- Fuel:
- Gas
2nd level
- 3rd Bedroom
- 4.56m x 4.00m
- 4th Bedroom
- 4.30m x 3.72m
Main level
- 2nd Bedroom
- 5.80m x 4.80m
- Master
- 5.24m x 5.24m
- Breakfast
- 5.80m x 3.74m
- Kitchen
- 4.27m x 3.96m
- Office
- 4.50m x 4.33m
- Family
- 5.40m x 4.30m
- Dining
- 4.97m x 3.97m
- Living
- 5.82m x 4.30m
Bsmt level
- Rec
- 16.20m x 8.00m
- Exercise
- 5.30m x 4.96m
10 Parkway Ave, Vaughan, Ontario,
Canada, L4J1Y3
 Print Sheet
Print Sheet Close
Close