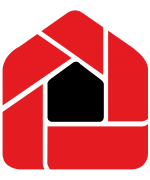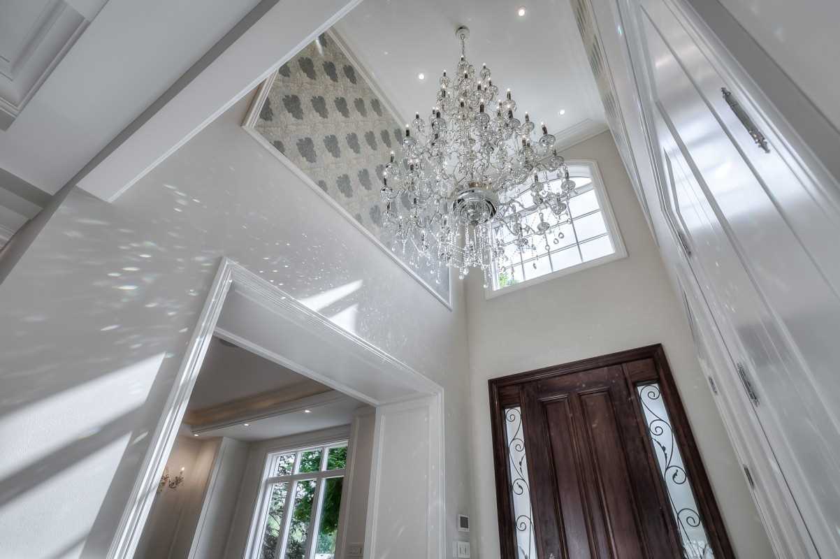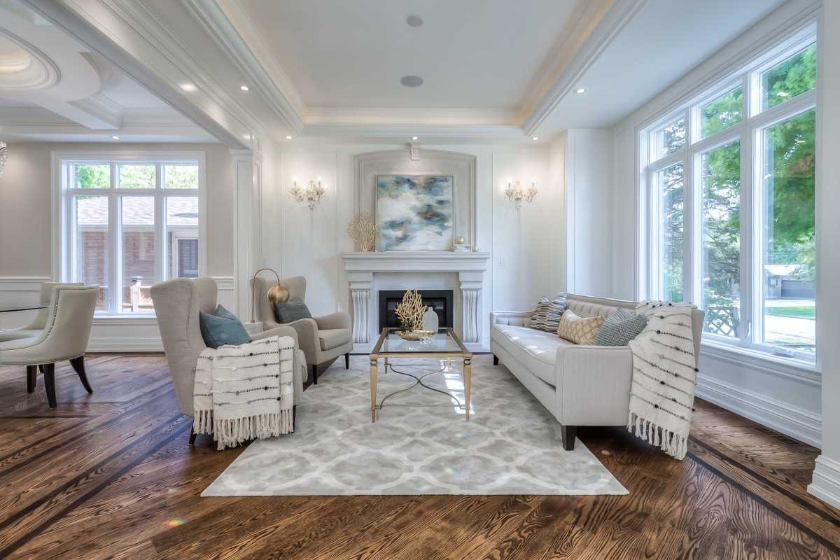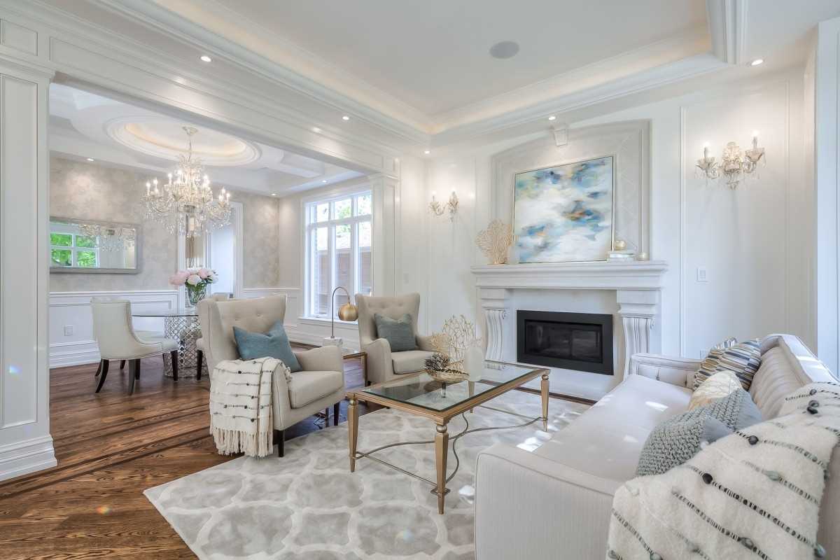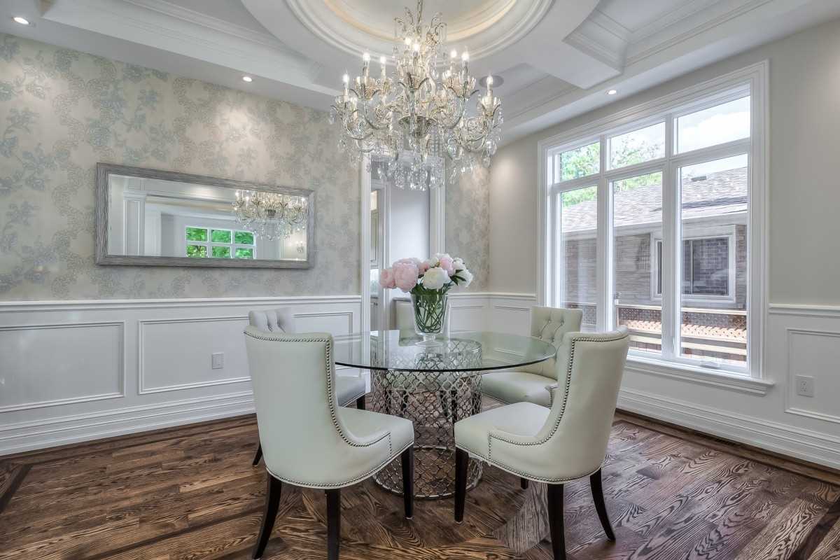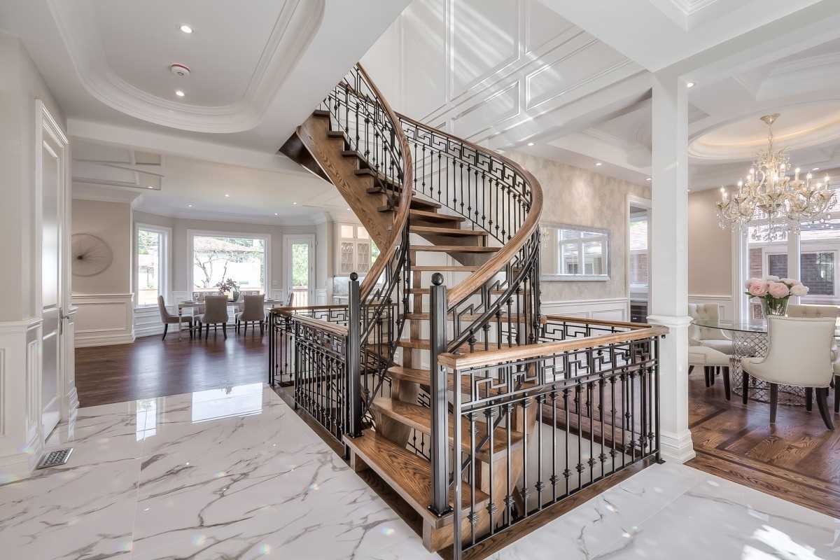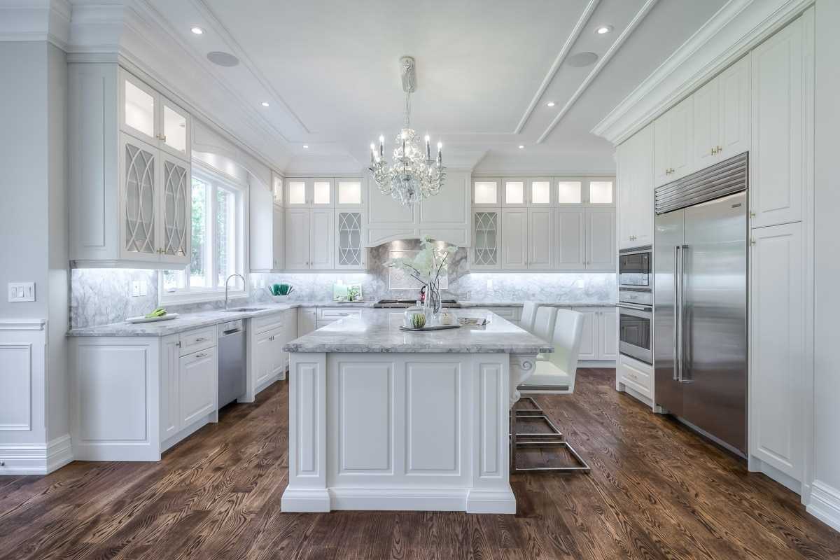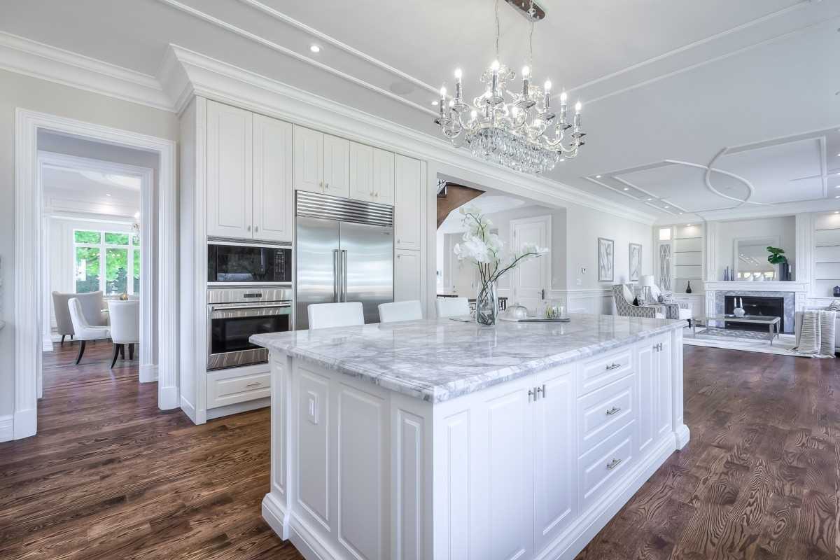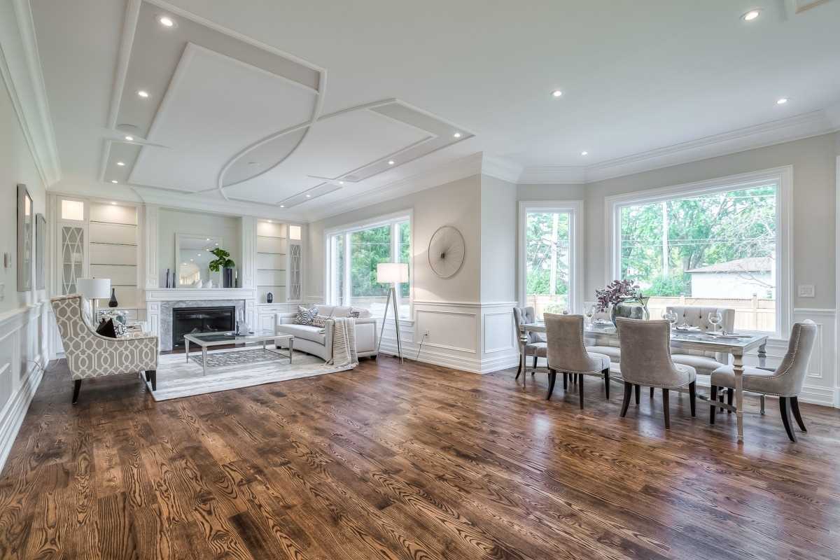48 Fonthill Blvd, Markham, Ontario,
Canada, L3R1V7
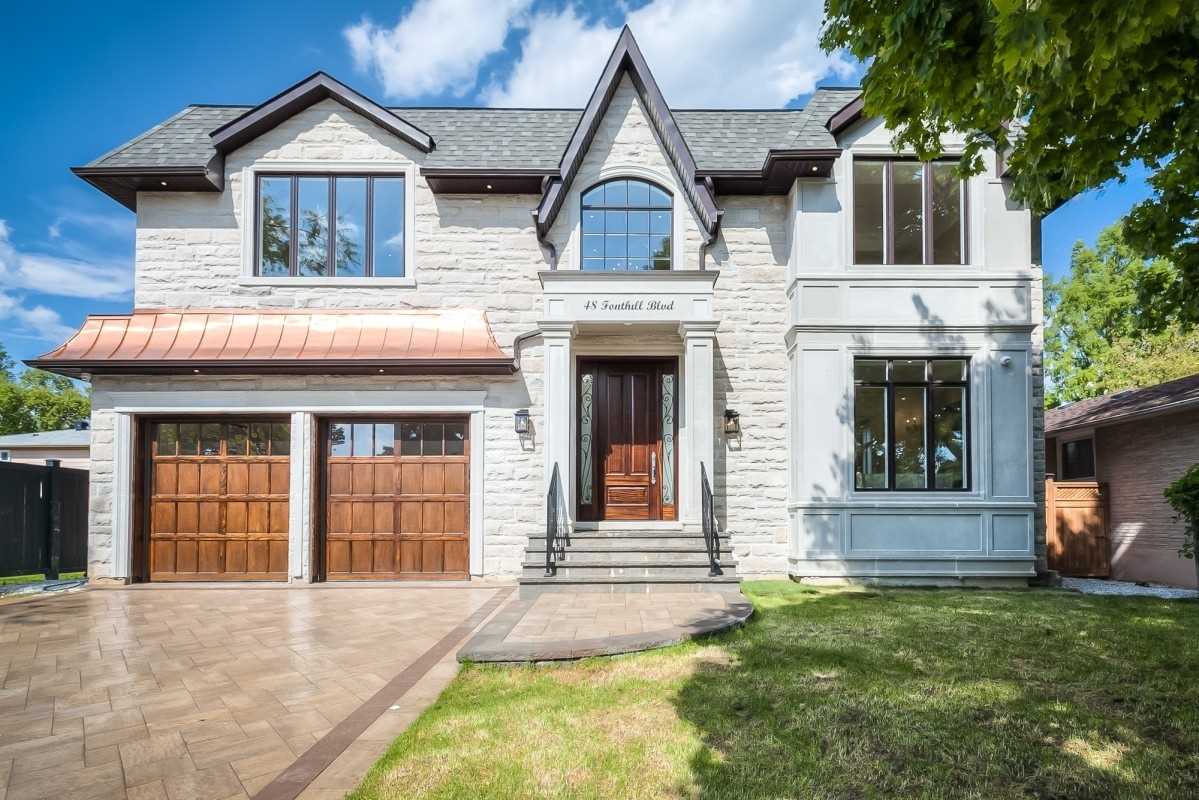
- Property Price:
- $3,750,000
- Property Type:
- Detached
- House Style:
- 2-Storey
- Age:
- New
- Bedrooms:
- 4+2
- Bathrooms:
- 6
- Fireplace:
- Yes
- Central A/C:
- Yes
- Pool:
- No
- Cross Street:
- Hwy7/Main Street
- Heating:
- Forced Air
- Exterior:
- Brick, Stone
- Garage Type:
- Built-In
- Water:
- Municipal
- Fuel:
- Gas
Main level
- Living
- 5.50m x 4.30m
- Dining
- 4.60m x 3.70m
- Kitchen
- 8.50m x 5.50m
- Family
- 5.80m x 5.50m
- Library
- 3.30m x 3.00m
2nd level
- Master
- 8.50m x 4.90m
- 2nd Bedroom
- 6.40m x 4.60m
- 3rd Bedroom
- 4.90m x 4.00m
- 4th Bedroom
- 4.60m x 3.70m
Lower level
- 5th Bedroom
- 5.50m x 4.00m
- Exercise
- 4.30m x 3.00m
- Rec
- 13.70m x 4.60m
48 Fonthill Blvd, Markham, Ontario,
Canada, L3R1V7
 Print Sheet
Print Sheet Close
Close