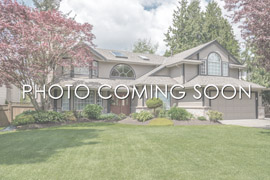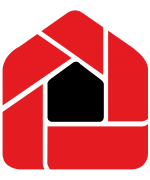301 Russell Hill Rd, Toronto, Ontario,
Canada, M4V2T7

- Property Price:
- $7,395,000
- Property Type:
- Detached
- House Style:
- 2-Storey
- Age:
- 16-30
- Bedrooms:
- 5+2
- Bathrooms:
- 7
- Fireplace:
- Yes
- Central A/C:
- Yes
- Pool:
- Inground
- Cross Street:
- Russell Hill Rd / Lonsdale
- Heating:
- Forced Air
- Exterior:
- Stone, Stucco/Plaster
- Garage Type:
- Attached
- Water:
- Municipal
- Fuel:
- Gas
Main level
- Living
- 5.36m x 4.34m
- Family
- 6.02m x 5.49m
- Dining
- 5.28m x 4.04m
- Kitchen
- 4.95m x 4.09m
- Office
- 3.66m x 2.92m
Upper level
- Master
- 6.25m x 4.98m
- 2nd Bedroom
- 5.18m x 3.71m
- 3rd Bedroom
- 4.27m x 3.86m
- 4th Bedroom
- 3.76m x 3.18m
- 5th Bedroom
- 3.89m x 2.82m
Lower level
- Rec
- 7.82m x 6.32m
- Bedroom
- 4.52m x 3.28m
301 Russell Hill Rd, Toronto, Ontario,
Canada, M4V2T7
 Print Sheet
Print Sheet Close
Close

