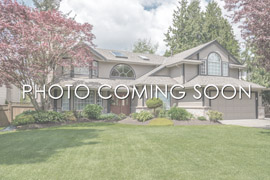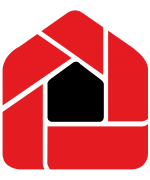110 Mcgillivray Ave, Toronto, Ontario,
Canada, M5M2Y4

- Property Price:
- $2,695,000
- Property Type:
- Detached
- House Style:
- 2-Storey
- Age:
- 0-5
- Bedrooms:
- 4+1
- Bathrooms:
- 5
- Fireplace:
- Yes
- Central A/C:
- Yes
- Pool:
- No
- Cross Street:
- Bathurst & Wilson
- Heating:
- Forced Air
- Exterior:
- Brick, Stone
- Garage Type:
- Built-In
- Water:
- Municipal
- Fuel:
- Gas
Main level
- Foyer
- 3.20m x 3.15m
- Living
- 5.94m x 3.76m
- Dining
- 5.94m x 3.76m
- Study
- 3.12m x 3.10m
- Kitchen
- 5.26m x 3.89m
- Family
- 5.36m x 4.55m
2nd level
- Master
- 5.16m x 4.67m
- Bathroom
- 3.96m x 2.39m
- 2nd Bedroom
- 3.81m x 3.61m
- 3rd Bedroom
- 4.50m x 3.78m
- 4th Bedroom
- 4.70m x 3.15m
Bsmt level
- Rec
- 8.89m x 4.29m
110 Mcgillivray Ave, Toronto, Ontario,
Canada, M5M2Y4
 Print Sheet
Print Sheet Close
Close

