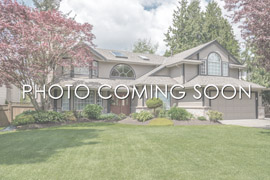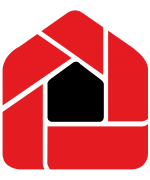5 Sunnydene Cres, Toronto, Ontario,
Canada, M4N3J5

- Property Price:
- $2,995,000
- Property Type:
- Detached
- House Style:
- 2-Storey
- Bedrooms:
- 4+1
- Bathrooms:
- 4
- Fireplace:
- Yes
- Central A/C:
- Yes
- Pool:
- No
- Cross Street:
- Bayview And Blythwood
- Heating:
- Forced Air
- Exterior:
- Brick, Stucco/Plaster
- Garage Type:
- Built-In
- Water:
- Municipal
- Fuel:
- Gas
Main level
- Living
- 7.11m x 3.84m
- Dining
- 5.13m x 3.84m
- Kitchen
- 5.49m x 3.86m
- Family
- 4.34m x 3.86m
- Office
- 4.45m x 2.67m
2nd level
- Master
- 5.26m x 4.50m
- 2nd Bedroom
- 4.19m x 4.01m
- 3rd Bedroom
- 4.45m x 3.96m
- 4th Bedroom
- 4.24m x 3.12m
Bsmt level
- 5th Bedroom
- 6.93m x 3.45m
- Rec
- 6.53m x 3.53m
- Library
- 7.09m x 5.11m
5 Sunnydene Cres, Toronto, Ontario,
Canada, M4N3J5
 Print Sheet
Print Sheet Close
Close

