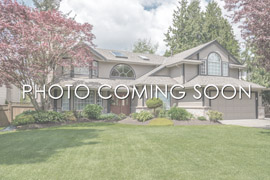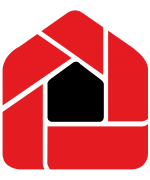17 Fernwood Rd, Toronto, Ontario,
Canada, M6B3G3

- Property Price:
- $2,699,000
- Property Type:
- Detached
- House Style:
- 2-Storey
- Bedrooms:
- 4+1
- Bathrooms:
- 5
- Fireplace:
- Yes
- Central A/C:
- Yes
- Pool:
- No
- Cross Street:
- Elm Ridge/Old Park
- Heating:
- Forced Air
- Exterior:
- Brick, Vinyl Siding
- Garage Type:
- Attached
- Water:
- Municipal
- Fuel:
- Gas
Main level
- Living
- 6.10m x 4.00m
- Dining
- 4.00m x 3.85m
- Kitchen
- 3.39m x 2.79m
- Breakfast
- 2.83m x 2.79m
- Family
- 9.23m x 5.44m
2nd level
- Master
- 4.75m x 5.75m
- 2nd Bedroom
- 3.80m x 3.69m
- 3rd Bedroom
- 3.68m x 2.84m
- 4th Bedroom
- 3.88m x 3.43m
Lower level
- Rec
- 5.64m x 3.98m
- 5th Bedroom
- 3.42m x 3.13m
17 Fernwood Rd, Toronto, Ontario,
Canada, M6B3G3
 Print Sheet
Print Sheet Close
Close

