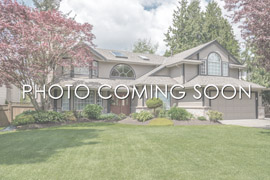29 Alderdale Crt, Toronto, Ontario,
Canada, M3B 2H8

- Property Price:
- $3,588,000
- Property Type:
- Detached
- House Style:
- 2-Storey
- Bedrooms:
- 4+2
- Bathrooms:
- 6
- Fireplace:
- Yes
- Central A/C:
- Yes
- Pool:
- No
- Cross Street:
- Leslie/York Mills
- Heating:
- Forced Air
- Exterior:
- Brick, Stone
- Garage Type:
- Attached
- Water:
- Municipal
- Fuel:
- Gas
Main level
- Living
- 5.02m x 3.75m
- Dining
- 6.30m x 4.07m
- Kitchen
- 8.23m x 3.04m
- Family
- 7.90m x 5.41m
- Office
- 3.77m x 2.98m
2nd level
- Master
- 5.91m x 5.51m
- 2nd Bedroom
- 5.58m x 3.74m
- 3rd Bedroom
- 5.88m x 5.22m
- 4th Bedroom
- 4.58m x 4.40m
Bsmt level
- Rec
- 7.71m x 8.72m
- Bedroom
- 6.20m x 3.12m
- Bedroom
- 4.90m x 4.43m
29 Alderdale Crt, Toronto, Ontario,
Canada, M3B 2H8
 Print Sheet
Print Sheet Close
Close

