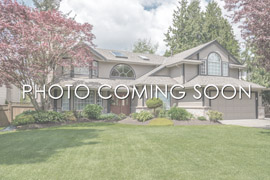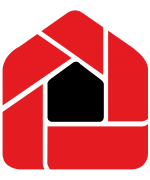106 Thomas Cook Ave, Vaughan, Ontario,
Canada, L6A 0L2

- Property Price:
- $2,600,000
- Property Type:
- Detached
- House Style:
- 2-Storey
- Bedrooms:
- 5+1
- Bathrooms:
- 6
- Fireplace:
- Yes
- Central A/C:
- Yes
- Pool:
- No
- Cross Street:
- Bathurst/Rutherford
- Heating:
- Forced Air
- Exterior:
- Brick, Stucco/Plaster
- Garage Type:
- Attached
- Water:
- Municipal
- Fuel:
- Gas
Main level
- Office
- 3.98m x 3.66m
- Living
- 5.82m x 4.68m
- Dining
- 5.56m x 4.85m
- Kitchen
- 5.70m x 4.33m
- Breakfast
- 6.56m x 4.32m
- Family
- 6.56m x 5.25m
- Games
- 3.93m x 3.93m
2nd level
- Master
- 10.00m x 4.60m
- 2nd Bedroom
- 5.17m x 3.92m
- 3rd Bedroom
- 6.15m x 4.78m
- 4th Bedroom
- 5.90m x 4.05m
- 5th Bedroom
- 4.88m x 4.65m
106 Thomas Cook Ave, Vaughan, Ontario,
Canada, L6A 0L2
 Print Sheet
Print Sheet Close
Close

