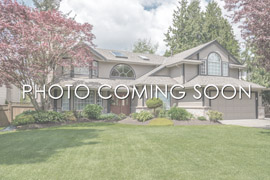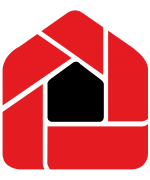8 Midvale Heights Lane, Vaughan, Ontario,
Canada, L6A4L5

- Property Price:
- $2,599,000
- Property Type:
- Detached
- House Style:
- 2-Storey
- Age:
- 6-15
- Bedrooms:
- 4
- Bathrooms:
- 7
- Fireplace:
- Yes
- Central A/C:
- Yes
- Pool:
- No
- Cross Street:
- Dufferin/Teston
- Heating:
- Forced Air
- Exterior:
- Brick, Stone
- Garage Type:
- Built-In
- Water:
- Municipal
- Fuel:
- Gas
Main level
- Living
- 3.80m x 4.50m
- Dining
- 4.70m x 3.90m
- Library
- 4.10m x 3.00m
- Family
- 5.60m x 4.80m
- Kitchen
- 3.05m x 4.27m
- Breakfast
- 3.60m x 5.49m
2nd level
- Master
- 4.30m x 6.50m
- 2nd Bedroom
- 5.70m x 4.30m
- 3rd Bedroom
- 5.70m x 3.30m
- 4th Bedroom
- 5.70m x 3.60m
8 Midvale Heights Lane, Vaughan, Ontario,
Canada, L6A4L5
 Print Sheet
Print Sheet Close
Close

