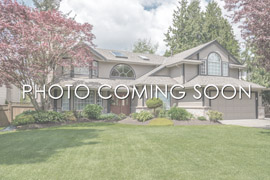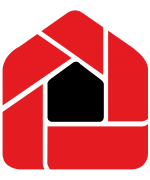11 Helen Ave, Vaughan, Ontario,
Canada, L4J1J6

- Property Price:
- $5,490,000
- Property Type:
- Detached
- House Style:
- 2-Storey
- Age:
- 0-5
- Bedrooms:
- 5+2
- Bathrooms:
- 7
- Fireplace:
- Yes
- Central A/C:
- Yes
- Pool:
- Inground
- Cross Street:
- Yonge And Uplands
- Heating:
- Forced Air
- Exterior:
- Brick, Stone
- Garage Type:
- Built-In
- Water:
- Municipal
- Fuel:
- Gas
Main level
- Living
- 8.07m x 4.88m
- Dining
- 8.07m x 4.88m
- Family
- 6.25m x 4.88m
- Kitchen
- 5.49m x 4.88m
- Breakfast
- 6.10m x 3.66m
- Library
- 5.28m x 4.27m
- Foyer
- 9.45m x 3.66m
2nd level
- Master
- 6.15m x 5.49m
- 2nd Bedroom
- 5.28m x 4.27m
- 3rd Bedroom
- 4.72m x 4.42m
- 4th Bedroom
- 5.23m x 3.66m
- 5th Bedroom
- 4.52m x 3.66m
11 Helen Ave, Vaughan, Ontario,
Canada, L4J1J6
 Print Sheet
Print Sheet Close
Close

