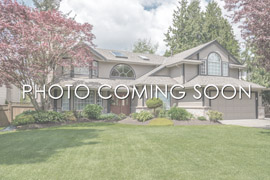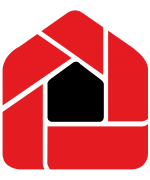351 Lakeshore Rd W, Oakville, Ontario,
Canada, L6K1G3

- Property Price:
- $3,288,000
- Property Type:
- Detached
- House Style:
- 2-Storey
- Age:
- 6-15
- Bedrooms:
- 4+2
- Bathrooms:
- 8
- Fireplace:
- Yes
- Central A/C:
- Yes
- Pool:
- Inground
- Cross Street:
- Lakeshore Road W/Morden
- Heating:
- Forced Air
- Exterior:
- Stone, Stucco/Plaster
- Garage Type:
- Attached
- Water:
- Municipal
- Fuel:
- Gas
Main level
- Living
- 6.58m x 5.21m
- Dining
- 4.42m x 4.88m
- Kitchen
- 4.98m x 5.16m
- Office
- 3.33m x 3.66m
- Master
- 4.37m x 5.94m
- Family
- 7.21m x 5.23m
2nd level
- 2nd Bedroom
- 4.37m x 3.51m
- 3rd Bedroom
- 4.78m x 4.17m
- 4th Bedroom
- 5.03m x 4.45m
Bsmt level
- 5th Bedroom
- 4.19m x 4.78m
- Bedroom
- 4.27m x 3.94m
- Rec
- 6.91m x 4.24m
351 Lakeshore Rd W, Oakville, Ontario,
Canada, L6K1G3
 Print Sheet
Print Sheet Close
Close

