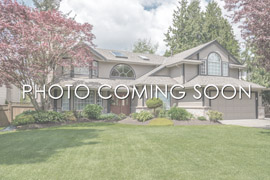5072 Forest Hill Dr, Mississauga, Ontario,
Canada, L5M5A3

- Property Price:
- $2,498,850
- Property Type:
- Detached
- House Style:
- 2-Storey
- Bedrooms:
- 4+1
- Bathrooms:
- 6
- Fireplace:
- Yes
- Central A/C:
- Yes
- Pool:
- No
- Cross Street:
- Eglinton Ave W & The Chase
- Heating:
- Forced Air
- Exterior:
- Brick Front
- Garage Type:
- Attached
- Water:
- Municipal
- Fuel:
- Gas
Main level
- Living
- 5.44m x 3.86m
- Dining
- 5.28m x 4.70m
- Kitchen
- 5.11m x 3.38m
- Breakfast
- 4.90m x 3.73m
- Family
- 5.89m x 5.66m
- Office
- 4.83m x 4.70m
Upper level
- Master
- 7.29m x 5.69m
- 2nd Bedroom
- 4.27m x 3.40m
- 3rd Bedroom
- 3.45m x 3.40m
- 4th Bedroom
- 5.16m x 3.61m
Lower level
- Rec
- 6.71m x 5.59m
- Kitchen
- 4.37m x 3.15m
5072 Forest Hill Dr, Mississauga, Ontario,
Canada, L5M5A3
 Print Sheet
Print Sheet Close
Close

