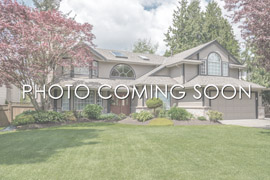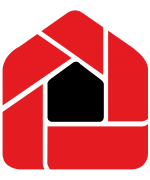19 Ashley Park Rd, Toronto, Ontario,
Canada, M9A4C9

- Property Price:
- $5,495,000
- Property Type:
- Detached
- House Style:
- 2-Storey
- Bedrooms:
- 5+1
- Bathrooms:
- 8
- Fireplace:
- Yes
- Central A/C:
- Yes
- Pool:
- Inground
- Cross Street:
- Royal York/Edenbridge
- Heating:
- Forced Air
- Exterior:
- Stone, Stucco/Plaster
- Garage Type:
- Attached
- Water:
- Municipal
- Fuel:
- Gas
Main level
- Foyer
- 5.59m x 4.72m
- Living
- 6.40m x 5.92m
- Dining
- 5.89m x 5.79m
- Kitchen
- 5.92m x 5.89m
- Office
- 4.88m x 3.91m
- Family
- 5.74m x 4.65m
- Bedroom
- 4.65m x 3.71m
2nd level
- Master
- 6.15m x 4.88m
- 2nd Bedroom
- 5.38m x 3.94m
- 3rd Bedroom
- 4.67m x 4.22m
- 4th Bedroom
- 4.67m x 3.94m
Lower level
- Rec
- 6.68m x 4.45m
19 Ashley Park Rd, Toronto, Ontario,
Canada, M9A4C9
 Print Sheet
Print Sheet Close
Close

